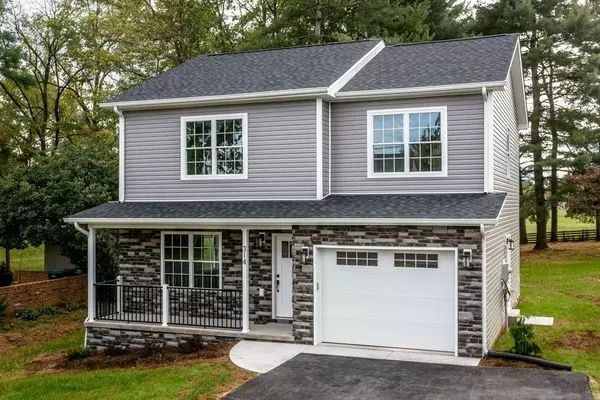$375,000
$375,000
For more information regarding the value of a property, please contact us for a free consultation.
314 BRUCE ST Bridgewater, VA 22812
3 Beds
2.5 Baths
1,532 SqFt
Key Details
Sold Price $375,000
Property Type Single Family Home
Sub Type Detached
Listing Status Sold
Purchase Type For Sale
Square Footage 1,532 sqft
Price per Sqft $244
MLS Listing ID 655457
Sold Date 12/18/24
Bedrooms 3
Full Baths 2
Half Baths 1
Year Built 2024
Tax Year 2024
Lot Size 0.260 Acres
Acres 0.26
Property Description
Talk about location! Blink and you may miss a rare opportunity to own this just complete NEW CONSTRUCTION home built by a LOCAL area builder AND located in the much sought after Turner Ashby School district! Invite yourself inside and feel welcomed to an open floor plan with living room with custom built shelving unit, gorgeous kitchen with granite counter tops, crisp white cabinets, subway tile backsplash, stainless appliances, a half bathroom and a laundry room both located close to kitchen. Upstairs you will find 3 bedrooms to include the master bedroom boasting a master bath with a linen closet and also a very spacious walk-in closet. Relax on the spacious composite deck perfect for entertaining family and friends. Truely a hidden gem located on a quiet dead-end street. This home will surely leave you feeling that "there's no place like home" each and every day. Nearly in your backyard, a very short walk leads you to the Town's Doug Will Indoor tennis and pickleball courts. This quaint town also offers complimentary: mini golf, golf, ice skating, Sipe Center to catch a movie as well as numerous other parks- all within walking distance. Don't miss out- this is a must see!
Location
State VA
County Rockingham
Area Rockingham
Zoning R-1 Residential
Rooms
Basement Crawl
Kitchen Granite, White Cabinets
Interior
Heating Central Heat, Forced Air, Heat Pump
Cooling Central AC
Flooring Carpet, Luxury Vinyl Plank
Window Features 8' Ceilings,Double-hung Windows,Low-E Windows,Screens,Tilt Sash Windows
Laundry Dryer Hookup, Washer Hookup
Exterior
Garage Spaces 1.0
Waterfront Description None
View Residential View
Roof Type Architectural Style,Composition Shingle
Building
Story 2 Story
Foundation Concrete Block
Sewer Public Sewer
Water Public Water
Level or Stories 2 Story
Structure Type Stone,Vinyl
New Construction Yes
Schools
Elementary Schools John Wayland
Middle Schools Wilbur S. Pence
High Schools Turner Ashby
Others
Senior Community No
SqFt Source Builder
Security Features None
Read Less
Want to know what your home might be worth? Contact us for a FREE valuation!

Our team is ready to help you sell your home for the highest possible price ASAP
Bought with LPT Realty LLC






