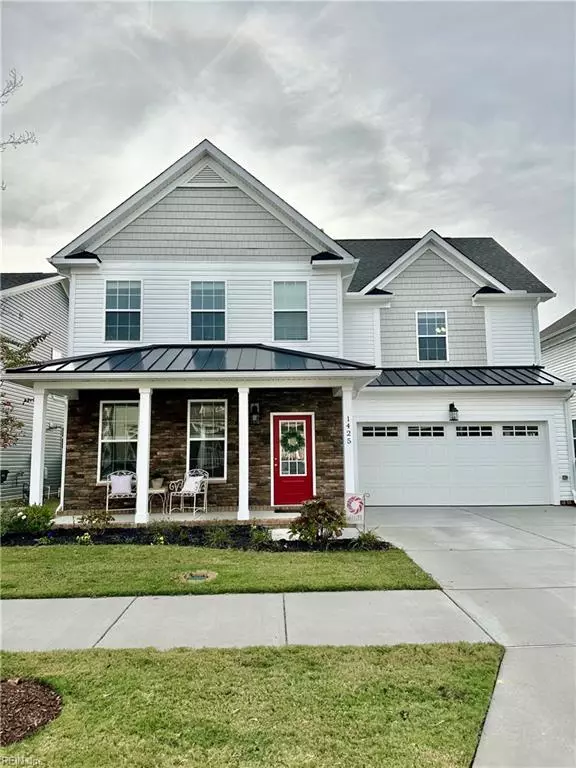$466,000
$450,000
3.6%For more information regarding the value of a property, please contact us for a free consultation.
1425 Waltham LN Newport News, VA 23608
4 Beds
2.5 Baths
2,205 SqFt
Key Details
Sold Price $466,000
Property Type Single Family Home
Sub Type Detached
Listing Status Sold
Purchase Type For Sale
Square Footage 2,205 sqft
Price per Sqft $211
Subdivision Huntington Pointe
MLS Listing ID 10559536
Sold Date 12/12/24
Style Transitional
Bedrooms 4
Full Baths 2
Half Baths 1
HOA Fees $36/mo
HOA Y/N Yes
Year Built 2021
Annual Tax Amount $4,698
Property Description
2.99% VA assumption with substitution of Eligibility! Welcome onto your inviting front porch as you enter your bright home complete with 9' ceilings and oversized windows! Open concept has amazing flow and very spacious rooms for any size gathering. Gourmet kitchen features upgraded appliances (there is a gas line behind the electric stove) and ample cabinet and counter space for all your cooking needs. And look at the size of the pantry! Very few homes in this price point can compete! All bedrooms are extremely spacious and closets are abundant. Primary has 2 walk-ins! And just look at that linen closet in the primary bath! Backyard boasts a large covered patio for entertaining and a great space for family and pets. Have a Tesla or another EV? Already wired and ready for you to hook-up in the garage. New LVP downstairs and your new home is spotlessly clean! Conveniently located to all military bases, Shipyard, shopping and easy Interstate access. Dog park too!
Location
State VA
County Newport News
Area 110 - Newport News Denbigh North
Zoning R9
Rooms
Other Rooms Attic, Foyer, PBR with Bath, Pantry, Porch, Utility Room
Interior
Interior Features Primary Sink-Double, Pull Down Attic Stairs, Walk-In Closet, Window Treatments
Hot Water Gas
Heating Nat Gas, Programmable Thermostat, Zoned
Cooling Central Air, Zoned
Flooring Carpet, Laminate/LVP
Equipment Cable Hookup, Ceiling Fan, Electric Vehicle Charging Station, Gar Door Opener
Appliance 220 V Elec, Dishwasher, Disposal, Dryer Hookup, Microwave, Elec Range, Refrigerator, Washer Hookup
Exterior
Exterior Feature Patio
Parking Features Garage Att 2 Car
Garage Description 1
Fence Partial, Privacy
Pool No Pool
Amenities Available Ground Maint, Other
Waterfront Description Not Waterfront
Roof Type Asphalt Shingle,Metal
Building
Story 2.0000
Foundation Slab
Sewer City/County
Water City/County
Schools
Elementary Schools Richneck Elementary
Middle Schools Ella Fitzgerald Middle
High Schools Woodside
Others
Senior Community No
Ownership Simple
Disclosures Common Interest Community, Disclosure Statement
Special Listing Condition Common Interest Community, Disclosure Statement
Read Less
Want to know what your home might be worth? Contact us for a FREE valuation!

Our team is ready to help you sell your home for the highest possible price ASAP

© 2024 REIN, Inc. Information Deemed Reliable But Not Guaranteed
Bought with Liz Moore & Associates LLC






