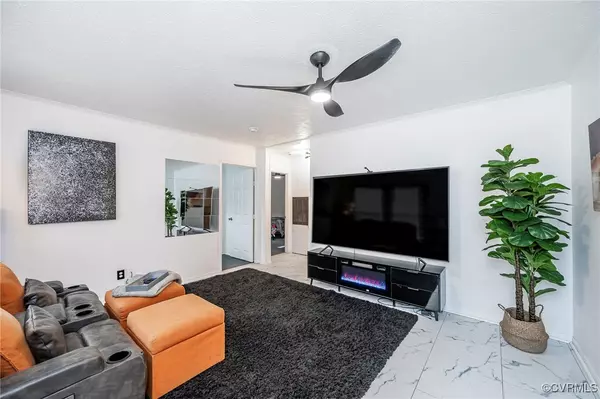$255,000
$259,500
1.7%For more information regarding the value of a property, please contact us for a free consultation.
2706 Wellington ST Richmond, VA 23222
3 Beds
2 Baths
1,060 SqFt
Key Details
Sold Price $255,000
Property Type Single Family Home
Sub Type Single Family Residence
Listing Status Sold
Purchase Type For Sale
Square Footage 1,060 sqft
Price per Sqft $240
Subdivision Pelham Park
MLS Listing ID 2426020
Sold Date 12/12/24
Style Modular/Prefab
Bedrooms 3
Full Baths 2
Construction Status Approximate
HOA Y/N No
Year Built 2009
Annual Tax Amount $1,956
Tax Year 2024
Lot Size 5,601 Sqft
Acres 0.1286
Property Description
Welcome to 2706 Wellington St.! This charming home is the gem of the block, boasting 3 spacious bedrooms and 2 beautifully updated bathrooms. The fully renovated baths feature elegant, tiled showers and eye-catching accent backsplashes around the sinks. The expansive owner's suite offers double closets, while the ensuite bathroom, complete with a large walk-in shower, feels like a spa retreat!
The additional bedrooms provide plenty of space and versatility, perfect for any lifestyle. Freshly painted throughout, the home is outfitted with durable laminate flooring that adds both style and practicality. The bright, eat-in kitchen—complete with sleek, new countertops offers an inviting space to cook and gather.
This home also features a convenient laundry room with access to the side entrance. Step outside to a beautifully fenced backyard, ideal for entertaining or simply relaxing. Plus, the off-street parking behind the fence is an added bonus!
Located in the vibrant and trendy North Side neighborhood, this home truly has it all!!
Location
State VA
County Richmond City
Community Pelham Park
Area 30 - Richmond
Direction Heading down Brookland Park Blvd, turn into Wellington St. Property is located on right.
Rooms
Basement Crawl Space
Interior
Interior Features Bedroom on Main Level
Heating Electric
Cooling Heat Pump
Flooring Laminate, Partially Carpeted
Appliance Dishwasher, Electric Water Heater, Refrigerator, Stove
Exterior
Fence Back Yard
Pool None
Roof Type Shingle
Garage No
Building
Story 1
Sewer Septic Tank
Water Public
Architectural Style Modular/Prefab
Level or Stories One
Structure Type Concrete,Vinyl Siding
New Construction No
Construction Status Approximate
Schools
Elementary Schools Overby-Sheppard
Middle Schools Henderson
High Schools John Marshall
Others
Tax ID N000-0788-025
Ownership Individuals
Financing FHA
Read Less
Want to know what your home might be worth? Contact us for a FREE valuation!

Our team is ready to help you sell your home for the highest possible price ASAP

Bought with Next Level Real Estate Group LLC






