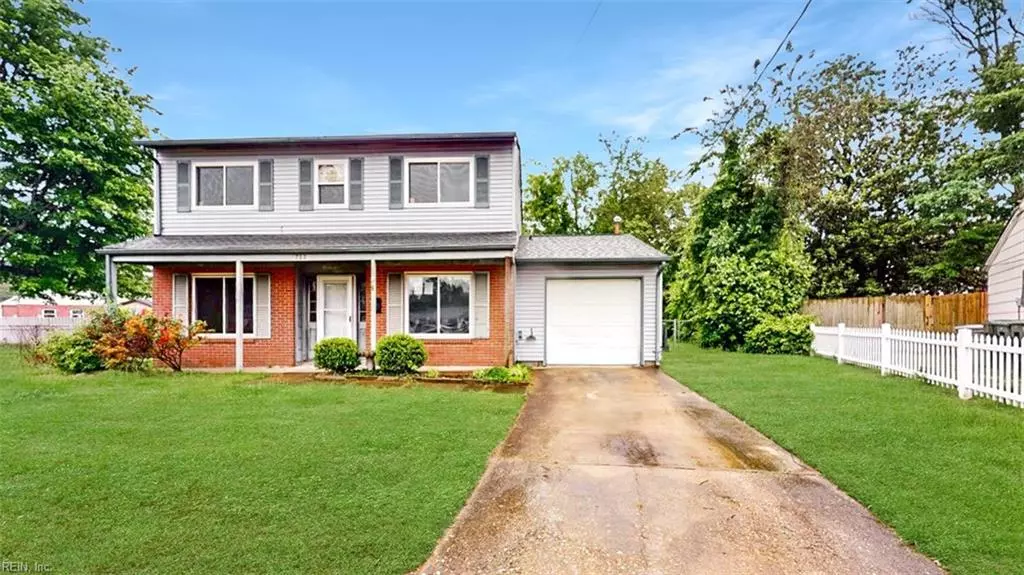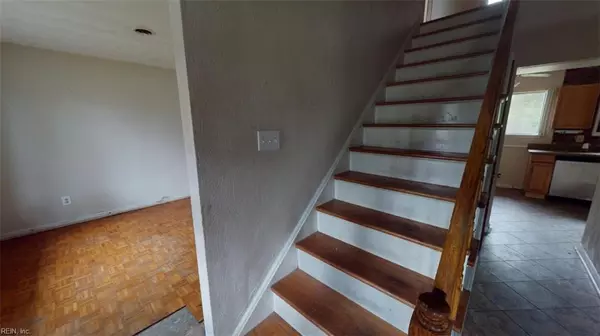$212,000
$225,000
5.8%For more information regarding the value of a property, please contact us for a free consultation.
702 Whitney CT Hampton, VA 23669
4 Beds
2.5 Baths
1,612 SqFt
Key Details
Sold Price $212,000
Property Type Single Family Home
Sub Type Detached
Listing Status Sold
Purchase Type For Sale
Square Footage 1,612 sqft
Price per Sqft $131
Subdivision Fox Hill
MLS Listing ID 10533529
Sold Date 10/25/24
Style Traditional
Bedrooms 4
Full Baths 2
Half Baths 1
HOA Y/N No
Year Built 1965
Annual Tax Amount $2,668
Lot Size 0.280 Acres
Property Description
This Gem has all the potential of a magnificent home: 4Br, 2.5Ba, 1612 sq ft, Formal LR, DR, and Family Room, Huge back yard!!! Your 203K loan and amazing vision is all that is needed to make this HOUSE a Home!!! Make sure to ask about the 3D True Immersive Virtual Tour. This technology allows you to literally experience the home on any mobile device, laptop or desktop. You can measure rooms, view 3D dollhouse, view exterior, and interior and so much more. Check it out today! Property sold As-Is. Ask about $100 FHA Down payment HUD Program. Some images edited by Artificial Intelligence.
Location
State VA
County Hampton
Area 101 - Hampton East
Zoning R11
Rooms
Other Rooms Attic, PBR with Bath
Interior
Interior Features Scuttle Access
Hot Water Electric
Heating Heat Pump
Cooling Central Air
Flooring Carpet, Vinyl, Wood
Equipment Cable Hookup
Appliance 220 V Elec, Dishwasher, Dryer Hookup, Microwave, Elec Range, Washer Hookup
Exterior
Exterior Feature Cul-De-Sac
Parking Features Garage Att 1 Car, 1 Space, Off Street, Driveway Spc
Garage Spaces 294.0
Garage Description 1
Fence Back Fenced, Chain Link
Pool No Pool
Waterfront Description Not Waterfront
View Golf
Roof Type Asphalt Shingle
Building
Story 2.0000
Foundation Slab
Sewer City/County
Water City/County
Schools
Elementary Schools Phillips Elementary
Middle Schools Benjamin Syms Middle
High Schools Kecoughtan
Others
Senior Community No
Ownership Simple
Disclosures Bank Repo, Exempt from Disclosure/Disclaimer, Govt Owned, Spec Warranty Deed
Special Listing Condition Bank Repo, Exempt from Disclosure/Disclaimer, Govt Owned, Spec Warranty Deed
Read Less
Want to know what your home might be worth? Contact us for a FREE valuation!

Our team is ready to help you sell your home for the highest possible price ASAP

© 2025 REIN, Inc. Information Deemed Reliable But Not Guaranteed
Bought with Virginia Capital Realty LLC





