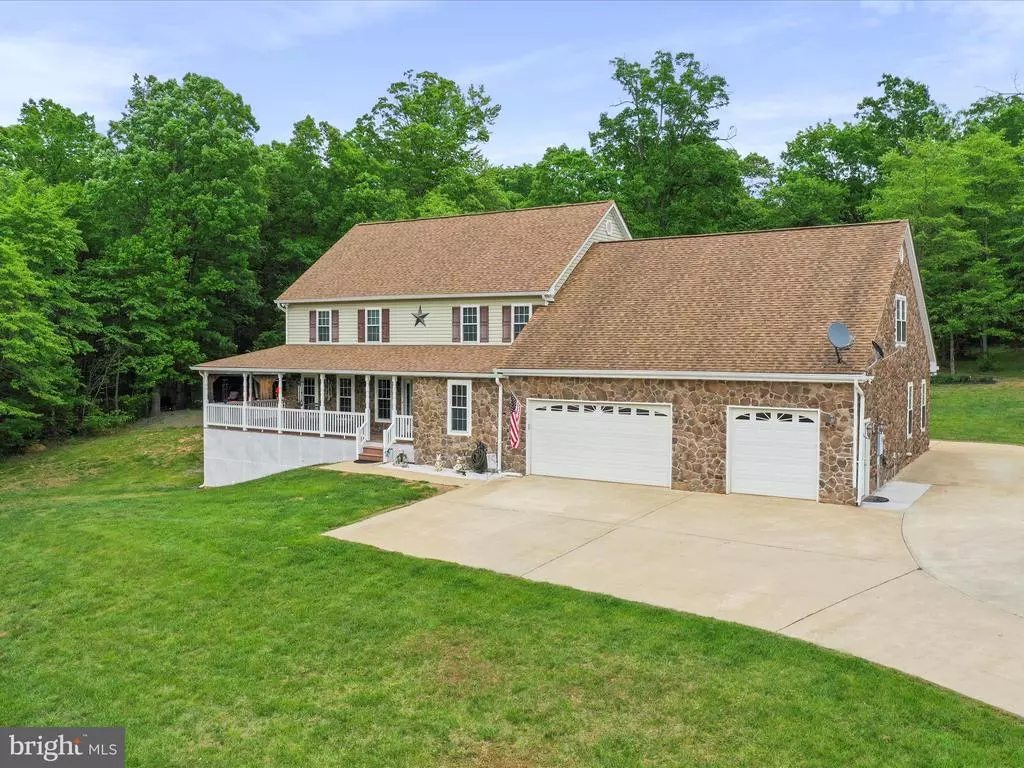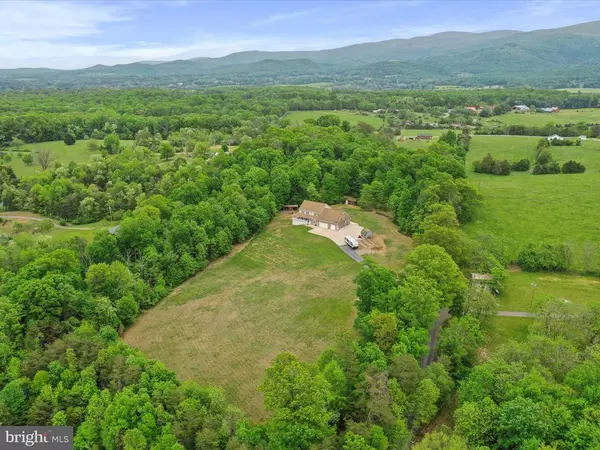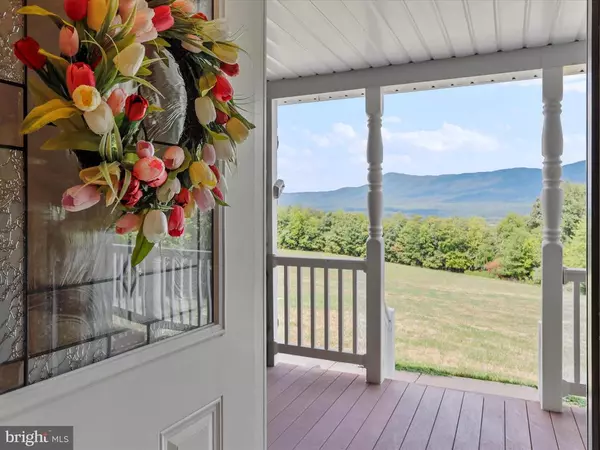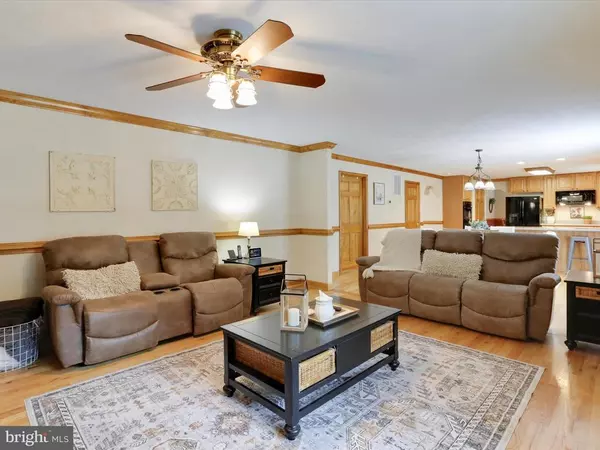$700,000
$700,000
For more information regarding the value of a property, please contact us for a free consultation.
681 GINDHART DR Rileyville, VA 22650
4 Beds
5 Baths
4,471 SqFt
Key Details
Sold Price $700,000
Property Type Single Family Home
Sub Type Detached
Listing Status Sold
Purchase Type For Sale
Square Footage 4,471 sqft
Price per Sqft $156
MLS Listing ID VAPA2003844
Sold Date 10/15/24
Style Colonial
Bedrooms 4
Full Baths 4
Half Baths 1
Year Built 2005
Tax Year 2023
Lot Size 7.230 Acres
Acres 7.23
Property Description
This exquisite property boasts the epitome of serene living, offering a private oasis spread across over 7 acres of picturesque landscape. With breathtaking views that stretch as far as the eye can see, this sanctuary promises tranquility and seclusion. Contractors own personal house, so attention to detail is seen throughout homes custom details and upgrades! Featuring 4 bedrooms and 4.5 bathrooms, this spacious abode offers ample room for both relaxation and entertainment. The main level master suite ensures convenience and comfort, while a large bonus/family room above the garage provides versatility for various lifestyle needs. Warmth and coziness are guaranteed with a pellet stove connected to the duct system, providing efficient heating throughout the home. Step outside to enjoy the concrete patio, ideal for dining or simply basking in the beauty of nature. Additionally, a large wrap-around front porch invites you to savor sweeping views of the mountains, perfect for unwinding after a long day. The kitchen is adorned with elegant Corian countertops, complemented by hardwood floors on the main level and oak stairs, adding a touch of sophistication to the interior, the partially finished basement includes a huge workshop area.
Location
State VA
County Page
Area Page
Zoning A Residence Zone
Rooms
Basement Outside Entrance, Partly Finished
Interior
Heating Electric, Heat Pump
Cooling Central AC
Exterior
Garage Spaces 3.0
View Mountain View, Panoramic View
Building
Story 3 Story
Sewer Septic Tank
Water Individual Well
Level or Stories 3 Story
Structure Type Stone,Vinyl
New Construction No
Others
SqFt Source Other
Read Less
Want to know what your home might be worth? Contact us for a FREE valuation!

Our team is ready to help you sell your home for the highest possible price ASAP
Bought with Real Broker, LLC - McLean






