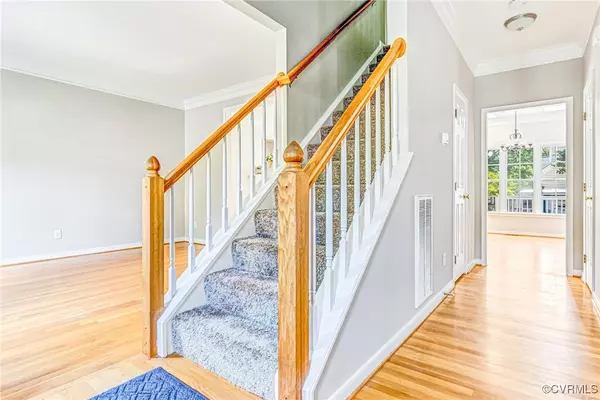$457,000
$429,000
6.5%For more information regarding the value of a property, please contact us for a free consultation.
10366 Aspen Grove TER Mechanicsville, VA 23116
4 Beds
3 Baths
2,216 SqFt
Key Details
Sold Price $457,000
Property Type Single Family Home
Sub Type Single Family Residence
Listing Status Sold
Purchase Type For Sale
Square Footage 2,216 sqft
Price per Sqft $206
Subdivision Kings Charter
MLS Listing ID 2422152
Sold Date 09/24/24
Style Colonial
Bedrooms 4
Full Baths 2
Half Baths 1
Construction Status Actual
HOA Fees $87/qua
HOA Y/N Yes
Year Built 1996
Annual Tax Amount $3,550
Tax Year 2024
Lot Size 9,234 Sqft
Acres 0.212
Property Description
** NEW Corner Lot/Cul-de-sac LOT Listing in Kings Charter. This 4 Bedroom, 2-1/2 BATH home has been prepared for quick sale. KEY MAINTENANCE UPGRADES: Roof, HVAC, Hot Water Tank, , etc. (See Attachment for Full Details). See this quaint colonial located within walking distance to Clubhouse pool, Tennis, Playground and restaurants). Owner has Cosmetically updated many items for the new buyer, Including: Choice Carpet, Light Fixtures, Ceiling fans, Freshly painted interior (all but one room), Exterior woods painted and New Vapor barrier and Access door in Crawl space. The home offers spacious and symmetrical rooms with 9 ft ceilings on the 1st floor. Well-kept hardwood floors in the living room, foyer, dining room and kitchen add an element of elegance to the first floor landscape. Kitchen offers cherry cabinets, hard surface counters, Stainless steel appliances, Generously sized pantry, and a large “bump-out” Eat-in area. Family room offers natural gas fireplace, good square footage, direct access to the freshly painted 20' x 12'deck and wide-open to kitchen. Dining room is quaint with fine millwork and plenty of room for a supporting furniture. Living room is open and accessible from the family room and foyer and offers hardwoods and fine detailed moldings. LG primary bedroom suite w/custom ceiling fan and lighting, walk in closet. On suite bathroom offers upgraded, easy care flooring, double vanity, huge soaking tub and separate shower stall. Bedrooms 2 through 4 are sized well and offer new paint, carpet, and ceiling fans w/light kits. The 3rd floor flex room is heated and cooled and offers lots of possibilities for kids recreation space or at home office accommodations. A 22' x 18‘ attached front load garage offers plenty of room for the family van and at home hobby activities. Rear yard is fenced and offers several shade trees. Kings Charter has (2)Olympic Sized Pools, (2)Tot pools, (4)Playground areas, (5)Tennis Courts + (4)Pickle-ball courts. ** Seller does not need a rent back and prefers a quick close.**
Location
State VA
County Hanover
Community Kings Charter
Area 36 - Hanover
Rooms
Basement Crawl Space
Interior
Interior Features Ceiling Fan(s), Eat-in Kitchen, Fireplace, High Ceilings, High Speed Internet, Pantry, Solid Surface Counters, Cable TV, Wired for Data, Walk-In Closet(s)
Heating Electric, Heat Pump
Cooling Central Air
Flooring Partially Carpeted, Vinyl, Wood
Fireplaces Number 1
Fireplaces Type Gas, Insert
Fireplace Yes
Appliance Dryer, Dishwasher, Electric Cooking, Electric Water Heater, Disposal, Microwave, Oven, Refrigerator, Washer
Exterior
Exterior Feature Deck
Parking Features Attached
Garage Spaces 2.0
Fence Back Yard, Fenced
Pool None, Community
Community Features Basketball Court, Common Grounds/Area, Clubhouse, Community Pool, Fitness, Home Owners Association, Playground, Pool, Tennis Court(s)
Amenities Available Management
Roof Type Composition
Porch Deck
Garage Yes
Building
Lot Description Cul-De-Sac
Story 3
Sewer Public Sewer
Water Public
Architectural Style Colonial
Level or Stories Three Or More
Structure Type Block,Frame,Vinyl Siding
New Construction No
Construction Status Actual
Schools
Elementary Schools Cool Spring
Middle Schools Chickahominy
High Schools Atlee
Others
HOA Fee Include Association Management,Clubhouse,Common Areas,Pool(s),Recreation Facilities,Snow Removal
Tax ID 7797-27-0267
Ownership Individuals
Financing Cash
Read Less
Want to know what your home might be worth? Contact us for a FREE valuation!

Our team is ready to help you sell your home for the highest possible price ASAP

Bought with The Steele Group






