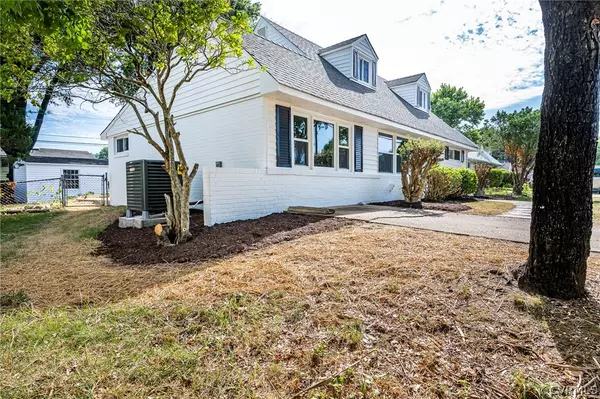$389,950
$389,950
For more information regarding the value of a property, please contact us for a free consultation.
9508 Gayton RD Henrico, VA 23229
3 Beds
2 Baths
1,588 SqFt
Key Details
Sold Price $389,950
Property Type Single Family Home
Sub Type Single Family Residence
Listing Status Sold
Purchase Type For Sale
Square Footage 1,588 sqft
Price per Sqft $245
Subdivision Farmington
MLS Listing ID 2416061
Sold Date 09/10/24
Style Cape Cod,Two Story
Bedrooms 3
Full Baths 2
Construction Status Actual
HOA Y/N No
Year Built 1960
Annual Tax Amount $1,773
Tax Year 2022
Lot Size 8,450 Sqft
Acres 0.194
Property Description
Welcome to this amazing, renovated home near Gayton Crossing! This home has a brand new feel. The exterior boast some new windows, HVAC system, concrete patio in the back, power washed and repaired siding. The interior features many many upgrades! New flooring and painting throughout. New kitchen cabinets (soft close), new granite countertops, new stainless steel appliances. Both bathrooms feature new tub and surrounds, toilets, vanities, faucets and lights. New water heater. The 1st floor has 2 bedrooms/ 1 bathroom, living room, open dinging room, and family room. 2nd floor has 2 bedrooms, 1 bathroom, laundry closet. This is a great house, with a large backyard. The shed has new siding and windows.
Location
State VA
County Henrico
Community Farmington
Area 22 - Henrico
Direction Head east toward I-64 E. Take exit 180A for Gaskins Rd S. Turn left onto Gayton Rd.
Interior
Interior Features Bedroom on Main Level, Ceiling Fan(s), Granite Counters
Heating Electric, Forced Air
Cooling Central Air, Electric
Flooring Partially Carpeted, Vinyl
Appliance Electric Water Heater
Laundry Washer Hookup, Dryer Hookup, Stacked
Exterior
Fence Back Yard, Chain Link, Fenced
Pool None
Waterfront No
Porch Rear Porch, Patio
Garage No
Building
Sewer Public Sewer
Water Public
Architectural Style Cape Cod, Two Story
Level or Stories One and One Half
Structure Type Brick,Block,Drywall,Vinyl Siding
New Construction No
Construction Status Actual
Schools
Elementary Schools Pinchbeck
Middle Schools Quioccasin
High Schools Freeman
Others
Tax ID 747-744-2734
Ownership Corporate
Financing FHA
Special Listing Condition Corporate Listing
Read Less
Want to know what your home might be worth? Contact us for a FREE valuation!

Our team is ready to help you sell your home for the highest possible price ASAP

Bought with Compass






