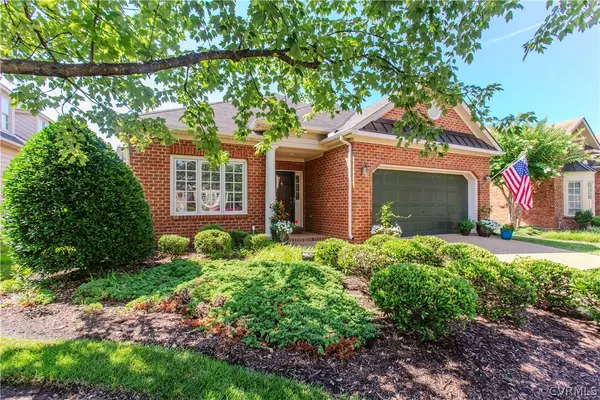$560,000
$549,900
1.8%For more information regarding the value of a property, please contact us for a free consultation.
5056 Park Commons LOOP Glen Allen, VA 23059
2 Beds
2 Baths
2,065 SqFt
Key Details
Sold Price $560,000
Property Type Condo
Sub Type Condominium
Listing Status Sold
Purchase Type For Sale
Square Footage 2,065 sqft
Price per Sqft $271
Subdivision Park Commons At Twin Hickory
MLS Listing ID 2417045
Sold Date 07/31/24
Style Patio Home,Transitional
Bedrooms 2
Full Baths 2
Construction Status Actual
HOA Fees $327/mo
HOA Y/N Yes
Year Built 2004
Annual Tax Amount $3,929
Tax Year 2023
Lot Size 6,359 Sqft
Acres 0.146
Property Description
Welcome to one-level living in desirable Park Commons in Twin Hickory. This lovely low-maintenance home is move-in ready. The kitchen and the primary bathroom have been renovated with all the latest style and conveniences. The bathroom shower is wide enough to accommodate a wheelchair . Loads of storage in this home is a plus along with unfinished 2nd level currently being used for storage. The kitchen has quartz countertops and beautiful cabinetry. Induction cooktop, refrigerator, wall oven, dishwasher, and microwave, the kitchen renovation was done in 2020. The kitchen has a eat-in nook, island, and lots of great cabinetry storage. 2020 New hardwood floors in 2 bedrooms. The primary bath was renovated 2022 with a Spa-like feel. Quartz countertops, a Huge walk-in shower, and heated floors are just a few features of this well designed renovation. Living in Twin Hickory offers a pool complex, many walking trails, tennis courts, and many other amenities. Close to shopping and dining and interstate travel makes it so convenient to everything. The additional room is being used as an office could be a third bedroom with addition of a closet. Park Commons HOA fee is $327 a month ,Stellar Management and Twin Hickory HOA is $270/ quarterly.
Location
State VA
County Henrico
Community Park Commons At Twin Hickory
Area 34 - Henrico
Interior
Interior Features Bedroom on Main Level, Breakfast Area, Ceiling Fan(s), Cathedral Ceiling(s), Dining Area, Double Vanity, Eat-in Kitchen, French Door(s)/Atrium Door(s), High Ceilings, Kitchen Island, Main Level Primary, Solid Surface Counters, Walk-In Closet(s)
Heating Forced Air, Natural Gas
Cooling Central Air
Flooring Partially Carpeted, Tile, Wood
Fireplaces Number 1
Fireplaces Type Gas, Vented
Fireplace Yes
Appliance Built-In Oven, Dryer, Dishwasher, Electric Cooking, Disposal, Instant Hot Water, Ice Maker, Microwave, Oven, Refrigerator, Tankless Water Heater, Washer
Laundry Dryer Hookup
Exterior
Garage Spaces 2.0
Fence None
Pool Pool, Community
Community Features Common Grounds/Area, Clubhouse, Home Owners Association, Playground, Pool, Tennis Court(s)
Roof Type Composition
Topography Level
Handicap Access Low Threshold Shower
Porch Patio, Stoop
Garage Yes
Building
Lot Description Level
Foundation Slab
Sewer Public Sewer
Water Public
Architectural Style Patio Home, Transitional
Level or Stories One and One Half
Structure Type Brick Veneer,Drywall,Frame,Vinyl Siding
New Construction No
Construction Status Actual
Schools
Elementary Schools Twin Hickory
Middle Schools Short Pump
High Schools Deep Run
Others
HOA Fee Include Clubhouse,Common Areas,Maintenance Grounds,Maintenance Structure,Pool(s),Recreation Facilities,Snow Removal,Trash
Tax ID 745-770-4859.015
Ownership Individuals
Financing Cash
Read Less
Want to know what your home might be worth? Contact us for a FREE valuation!

Our team is ready to help you sell your home for the highest possible price ASAP

Bought with Sarah Bice & Associates RE






