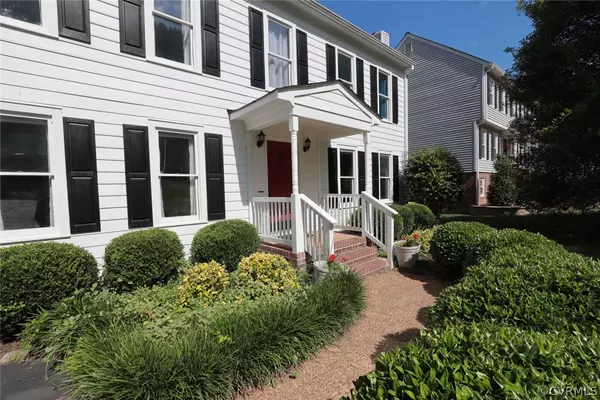$410,010
$410,000
For more information regarding the value of a property, please contact us for a free consultation.
14611 Standing Oak CT Midlothian, VA 23112
4 Beds
3 Baths
2,240 SqFt
Key Details
Sold Price $410,010
Property Type Single Family Home
Sub Type Single Family Residence
Listing Status Sold
Purchase Type For Sale
Square Footage 2,240 sqft
Price per Sqft $183
Subdivision Woodlake
MLS Listing ID 2414711
Sold Date 07/29/24
Style Two Story,Transitional
Bedrooms 4
Full Baths 2
Half Baths 1
Construction Status Actual
HOA Fees $117/mo
HOA Y/N Yes
Year Built 1990
Annual Tax Amount $3,361
Tax Year 2024
Lot Size 0.252 Acres
Acres 0.252
Property Description
Located at the end of a cul-de-sac in the serene Woodlake community, this 4 bedroom, 2.5 bath home with a creek flowing at the back of the property offers the perfect blend of comfort, privacy, and scenic beauty. The large eat-in kitchen overlooks the expansive rear deck and seamlessly opens to the family room, creating a spacious and inviting area that's perfect for entertaining guests. Literally a chef's kitchen (yes, the owner is a chef), it features solid surface counters, stainless appliances, a pantry, two-tone cabinets, gas range, and a moveable island with butcher block top. Storage galore with the full walk-up attic and huge 12x20 detached shed. NEW multi-level deck. Exterior painted 2022. Roof replaced 2018. A/C replaced 2019. NEW vented gas logs in 2022. See features sheet for more updates and features.
Location
State VA
County Chesterfield
Community Woodlake
Area 62 - Chesterfield
Direction Woodlake Village Pkwy to Standing Oak. Turn Right onto Standing Oak Rd. Left onto Standing Oak Ct.
Body of Water Swift Creek Reservoir
Rooms
Basement Crawl Space
Interior
Interior Features Separate/Formal Dining Room, Eat-in Kitchen, Fireplace, Bath in Primary Bedroom, Pantry
Heating Forced Air, Natural Gas
Cooling Central Air
Fireplaces Number 1
Fireplaces Type Gas
Fireplace Yes
Appliance Dryer, Dishwasher, Gas Cooking, Refrigerator, Washer
Exterior
Exterior Feature Paved Driveway
Fence None
Pool Pool, Community
Community Features Boat Facilities, Clubhouse, Dock, Home Owners Association, Lake, Playground, Pond, Pool
Waterfront Description Lake,Water Access,Walk to Water
Topography Sloping
Porch Deck
Garage No
Building
Lot Description Cul-De-Sac, Sloped
Story 2
Sewer Public Sewer
Water Public
Architectural Style Two Story, Transitional
Level or Stories Two
Structure Type Drywall,Frame,Hardboard,HardiPlank Type
New Construction No
Construction Status Actual
Schools
Elementary Schools Clover Hill
Middle Schools Tomahawk Creek
High Schools Cosby
Others
HOA Fee Include Common Areas,Pool(s),Water Access
Tax ID 720-67-97-08-000-000
Ownership Individuals
Financing FHA
Read Less
Want to know what your home might be worth? Contact us for a FREE valuation!

Our team is ready to help you sell your home for the highest possible price ASAP

Bought with Virginia Capital Realty






