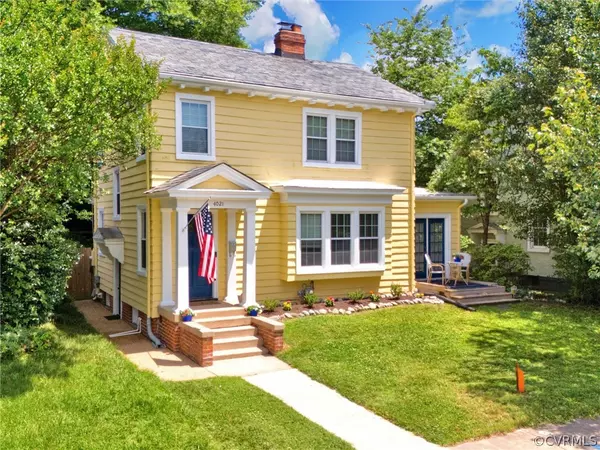$555,000
$525,000
5.7%For more information regarding the value of a property, please contact us for a free consultation.
4021 Clinton AVE Richmond, VA 23227
3 Beds
2 Baths
1,731 SqFt
Key Details
Sold Price $555,000
Property Type Single Family Home
Sub Type Single Family Residence
Listing Status Sold
Purchase Type For Sale
Square Footage 1,731 sqft
Price per Sqft $320
Subdivision Bellevue
MLS Listing ID 2413886
Sold Date 07/02/24
Style Two Story
Bedrooms 3
Full Baths 1
Half Baths 1
Construction Status Actual
HOA Y/N No
Year Built 1926
Annual Tax Amount $5,232
Tax Year 2023
Lot Size 6,290 Sqft
Acres 0.1444
Property Description
Tucked away on a quiet block in RVA's coveted Bellevue neighborhood, you're going to love 4021 Clinton Ave! Its stylish appeal is noticeable from the street and once inside you'll enjoy original hardwood floors, decorative trim and tons of natural light. The spacious living room boasts a gorgeous marble fireplace and sits next to the large dining room that opens to the on-trend kitchen featuring butcher block counters, tile backsplash, farmhouse sink, shaker style cabinets and original tin ceiling. You'll also find a sitting area/office just off the dining rooms w/ custom shelving, French doors and an array of sunny windows! Upstairs you'll enjoy three nicely sized bedrooms and a full bath that underwent a complete renovation in 2022. Outdoors is a private backyard offering a large aggregate patio (great for entertaining) and a one-car garage w/ electricity. It's all just one block away from MacArthur Ave where you'll find great restaurants such as Demi's Mediterranean Kitchen, Dot's Back Inn, & Stir-Crazy Café. The exterior of the home was just freshly painted in May 2024! Schedule your appointment today as this one won't last long!
Location
State VA
County Richmond City
Community Bellevue
Area 30 - Richmond
Direction From Westbrook AVE.Turn onto Hermitage RD. Turn left onto Bellevue AVE. Turn right onto Clinton AVE and the home is located on the left
Rooms
Basement Partial, Unfinished
Interior
Interior Features Ceiling Fan(s), Cathedral Ceiling(s), Eat-in Kitchen, High Ceilings, High Speed Internet, Wired for Data
Heating Natural Gas, Radiator(s)
Cooling Electric, Heat Pump
Flooring Wood
Fireplaces Number 1
Fireplaces Type Decorative
Fireplace Yes
Appliance Dryer, Gas Cooking, Disposal, Gas Water Heater, Ice Maker, Microwave, Oven, Refrigerator, Stove, Washer
Laundry Washer Hookup, Dryer Hookup
Exterior
Exterior Feature Porch
Parking Features Detached
Garage Spaces 1.0
Fence Back Yard, Fenced
Pool None
Roof Type Rubber,Slate
Porch Front Porch, Porch
Garage Yes
Building
Story 2
Sewer Public Sewer
Water Public
Architectural Style Two Story
Level or Stories Two
Structure Type Brick,Block,HardiPlank Type,Wood Siding
New Construction No
Construction Status Actual
Schools
Elementary Schools Holton
Middle Schools Henderson
High Schools John Marshall
Others
Tax ID N000-2180-039
Ownership Individuals
Security Features Smoke Detector(s)
Financing Cash
Read Less
Want to know what your home might be worth? Contact us for a FREE valuation!

Our team is ready to help you sell your home for the highest possible price ASAP

Bought with Virginia Capital Realty






