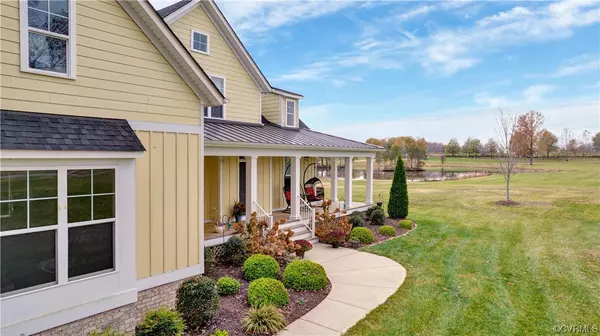$918,500
$945,000
2.8%For more information regarding the value of a property, please contact us for a free consultation.
3365 Riverly DR Powhatan, VA 23139
5 Beds
4 Baths
3,575 SqFt
Key Details
Sold Price $918,500
Property Type Single Family Home
Sub Type Single Family Residence
Listing Status Sold
Purchase Type For Sale
Square Footage 3,575 sqft
Price per Sqft $256
Subdivision Tilmans Farm
MLS Listing ID 2327522
Sold Date 04/24/24
Style Craftsman,Two Story
Bedrooms 5
Full Baths 4
Construction Status Actual
HOA Fees $58/ann
HOA Y/N Yes
Year Built 2019
Annual Tax Amount $5,374
Tax Year 2022
Lot Size 3.229 Acres
Acres 3.229
Property Description
Welcome to your dream home in the highly sought-after TILMAN'S FARM COMMUNITY! This exceptional home is loaded with upgrades throughout. Step through the inviting entryway into a world of luxury and convenience. The owner's suite, strategically located on the first floor, offers a private haven with a sophisticated bathroom, including a walk-in tile shower with a bench and frameless glass door, a garden tub, his and her vanities, and a spacious walk-in closet. A second bedroom and bath on the same floor provides both accessibility and privacy. The great room and sunroom each exudes warmth and charm, with the double-sided gas fireplace seamlessly connecting the two areas. The impeccably designed kitchen is a chef's delight, with a wall oven, built-in microwave, dishwasher, granite countertops with an island, farmhouse sink, stainless steel appliances, and an elegant backsplash.
Three additional bedrooms and two full baths are located upstairs. House is serviced by a 22k whole home Generac generator to provide uninterrupted power. There is a 12x21 storage shed with work bench and stand alone power. Engineered hardwood floors throughout the home. The home is Energy Star Certified helping to save on the cost of power.
Location
State VA
County Powhatan
Community Tilmans Farm
Area 66 - Powhatan
Direction From route 288 go west on route 711 ( Huguenot Trail) to route 522. Turn left and go approximately 500 yards to the entrance on the left. Take 1st left, lot is the 1st lot past the pond. Approx 20 min. from 288.
Rooms
Basement Crawl Space
Interior
Interior Features Beamed Ceilings, Bedroom on Main Level, Bay Window, Ceiling Fan(s), Dining Area, Separate/Formal Dining Room, Double Vanity, Eat-in Kitchen, Fireplace, Granite Counters, High Ceilings, Kitchen Island, Loft, Bath in Primary Bedroom, Main Level Primary, Pantry, Walk-In Closet(s)
Heating Heat Pump, Propane
Cooling Central Air
Flooring Ceramic Tile, Wood
Fireplaces Number 1
Equipment Generator
Fireplace Yes
Appliance Built-In Oven, Cooktop, Dishwasher, Gas Cooking, Disposal, Microwave, Propane Water Heater, Range, Tankless Water Heater
Laundry Washer Hookup, Dryer Hookup
Exterior
Exterior Feature Paved Driveway
Parking Features Attached
Garage Spaces 2.0
Fence Fenced, Partial
Pool In Ground, Pool
Waterfront Description Pond
Roof Type Composition,Shingle
Porch Deck, Front Porch
Garage Yes
Building
Sewer Septic Tank
Water Community/Coop, Shared Well
Architectural Style Craftsman, Two Story
Additional Building Shed(s)
Structure Type Drywall,Frame,HardiPlank Type
New Construction No
Construction Status Actual
Schools
Elementary Schools Pocahontas
Middle Schools Powhatan
High Schools Powhatan
Others
Tax ID 016B-2C-17
Ownership Individuals
Security Features Smoke Detector(s)
Financing Cash
Read Less
Want to know what your home might be worth? Contact us for a FREE valuation!

Our team is ready to help you sell your home for the highest possible price ASAP

Bought with Virginia Capital Realty





