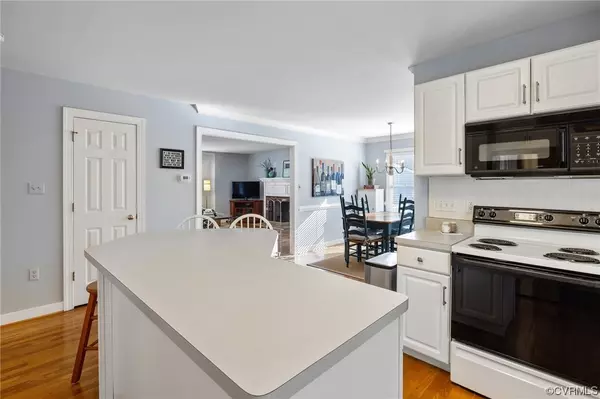$380,000
$389,000
2.3%For more information regarding the value of a property, please contact us for a free consultation.
1619 Logwood CIR Henrico, VA 23238
3 Beds
3 Baths
2,006 SqFt
Key Details
Sold Price $380,000
Property Type Townhouse
Sub Type Townhouse
Listing Status Sold
Purchase Type For Sale
Square Footage 2,006 sqft
Price per Sqft $189
Subdivision Gayton Forest Townhouses
MLS Listing ID 2400829
Sold Date 03/15/24
Style Transitional
Bedrooms 3
Full Baths 3
Construction Status Actual
HOA Fees $385/mo
HOA Y/N Yes
Year Built 1996
Annual Tax Amount $2,686
Tax Year 2023
Lot Size 3,920 Sqft
Acres 0.09
Property Description
The BEST of the WEST! this Townhome community tucked away behind the Gayton Forest and Raintree Areas, is the perfect place to call "home". Calling all nature lovers - crack out the binoculars while you take in all of the natural beauty. You'll love the mature trees , the ability to stroll through the nearby neighborhoods (perhaps a jaunt around the Raintree lake) or to simply sit on your back screened porch to watch the birds, have a beverage or read a book. The Basement level (which is not actually underground, but rather the garage level has a bedroom or office with full bath - the perfect room-mate situation or suitable for a next-generation family member or the perfect au-pair space. On the main level you'll find a bright and sunny great room with wood-burning fireplace and open kitchen concept with a fabulous island and sun-drenched eating area - all leading to that screened porch (a rare find in this neighborhood). On the upper level are two generous bedrooms, each with their own private bathroom. What's not to love? No known defects, but fireplaces, chimneys and flues convey AS IS. Can't wait to show you around.
Location
State VA
County Henrico
Community Gayton Forest Townhouses
Area 22 - Henrico
Direction Gayton Rd. North from Gaskins, Right on Raintree Dr., Left at first street....townhome on your right
Rooms
Basement Full, Partially Finished
Interior
Interior Features Ceiling Fan(s), Dining Area, Eat-in Kitchen, Fireplace, Garden Tub/Roman Tub, Kitchen Island, Bath in Primary Bedroom, Pantry, Walk-In Closet(s)
Heating Electric, Forced Air, Heat Pump
Cooling Electric, Heat Pump
Flooring Carpet, Ceramic Tile, Wood
Fireplaces Number 1
Fireplaces Type Masonry, Wood Burning
Fireplace Yes
Window Features Palladian Window(s)
Appliance Dryer, Dishwasher, Electric Cooking, Electric Water Heater, Disposal, Microwave, Refrigerator, Stove, Washer
Laundry Washer Hookup, Dryer Hookup
Exterior
Exterior Feature Sprinkler/Irrigation, Porch, Paved Driveway
Parking Features Attached
Garage Spaces 1.0
Pool None
Community Features Common Grounds/Area, Home Owners Association
Roof Type Composition
Porch Screened, Stoop, Porch
Garage Yes
Building
Story 3
Sewer Public Sewer
Water Public
Architectural Style Transitional
Level or Stories Three Or More
Structure Type Block,Drywall,HardiPlank Type
New Construction No
Construction Status Actual
Schools
Elementary Schools Pemberton
Middle Schools Quioccasin
High Schools Godwin
Others
HOA Fee Include Association Management,Common Areas,Maintenance Grounds,Maintenance Structure,Reserve Fund,Trash
Tax ID 743-747-3638
Ownership Individuals
Financing Cash
Read Less
Want to know what your home might be worth? Contact us for a FREE valuation!

Our team is ready to help you sell your home for the highest possible price ASAP

Bought with Long & Foster REALTORS






