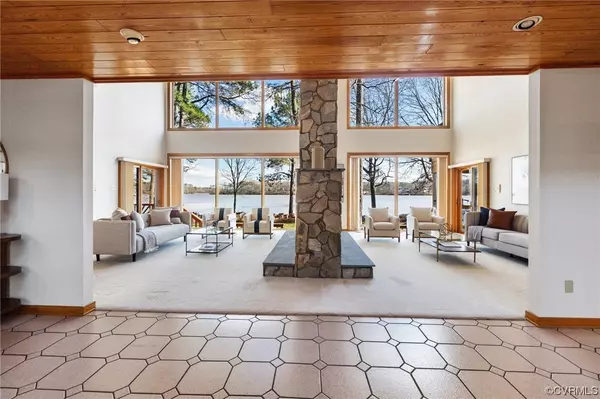$1,071,000
$950,000
12.7%For more information regarding the value of a property, please contact us for a free consultation.
13701 W Bay PL Midlothian, VA 23112
4 Beds
3 Baths
3,054 SqFt
Key Details
Sold Price $1,071,000
Property Type Single Family Home
Sub Type Single Family Residence
Listing Status Sold
Purchase Type For Sale
Square Footage 3,054 sqft
Price per Sqft $350
Subdivision Woodlake
MLS Listing ID 2402724
Sold Date 03/08/24
Style Contemporary,Two Story
Bedrooms 4
Full Baths 3
Construction Status Actual
HOA Fees $117/mo
HOA Y/N Yes
Year Built 1987
Annual Tax Amount $6,411
Tax Year 2023
Lot Size 0.400 Acres
Acres 0.4
Property Description
Wake up to breathtaking views from the best lot on the Swift Creek Reservoir. This home, nestled on a quiet cul-de-sac, was designed and built by the current owner, and captures amazing lake views with floor to ceiling windows in almost every room. When you walk through the front door you will be blown away by the 2-story living room and family room that are separated by an amazing 2-sided stone gas fireplace and features a wall of windows overlooking the lake. The formal dining room is right off the family room and opens to the kitchen with tile counters, wood cabinets, an island with an electric cooktop, pantry and eat-in area. Off the kitchen is a cozy den with wet-bar and built-ins and a small office nook. There is a 1st floor bedroom with attached screened porch and access to full bath. Upstairs is the primary bedroom and ensuite, and private balcony overlooking the lake. Down the hall are two additional bedrooms, one with a private balcony overlooking the lake, and a hall bath. The back deck is perfect for grilling, and you can take your pontoon, conveniently located on your private pier, out for a sunset cruise. Other features include a whole house generator, 2-car garage, security system and irrigation. You will love the amenities Woodlake offers including the new outdoor pool and clubhouse, the indoor pool and fitness center, and neighborhood parks and walking trails. Served by great schools and conveniently located near shopping and restaurants. Don't let this one pass you by. You will love life on the lake!
Location
State VA
County Chesterfield
Community Woodlake
Area 62 - Chesterfield
Direction Woodlake Village Parkway to West Bay. Stay on West Bay Dr to the back of the neighborhood and take the first left onto West Bay Pl. House will be on the right in the end of the cul-de-sac.
Body of Water Swift Creek Res
Rooms
Basement Crawl Space
Interior
Interior Features Bedroom on Main Level, Cathedral Ceiling(s), Dining Area, Eat-in Kitchen, Fireplace, High Ceilings, Kitchen Island, Bath in Primary Bedroom, Tile Countertop, Tile Counters
Heating Electric, Heat Pump, Natural Gas, Zoned
Cooling Central Air, Heat Pump, Zoned
Flooring Carpet, Tile
Fireplaces Number 1
Fireplaces Type Gas
Equipment Generator
Fireplace Yes
Appliance Dryer, Dishwasher, Electric Cooking, Disposal, Gas Water Heater, Microwave, Oven, Refrigerator, Tankless Water Heater, Washer
Exterior
Exterior Feature Deck, Dock, Sprinkler/Irrigation, Porch, Breezeway, Unpaved Driveway
Garage Attached
Garage Spaces 2.0
Fence None
Pool In Ground, Lap, Pool, Community
Community Features Boat Facilities, Clubhouse, Community Pool, Dock, Fitness, Home Owners Association, Lake, Playground, Pond, Pool, Tennis Court(s), Trails/Paths
Amenities Available Management
Waterfront Yes
Waterfront Description Dock Access,Lake,Mooring,Water Access,Waterfront
View Y/N Yes
View Water
Roof Type Composition
Porch Balcony, Screened, Deck, Porch
Parking Type Attached, Direct Access, Driveway, Garage, Garage Door Opener, Unpaved
Garage Yes
Building
Lot Description Level, Waterfront, Cul-De-Sac
Story 2
Sewer Public Sewer
Water Public
Architectural Style Contemporary, Two Story
Level or Stories Two
Structure Type Block,Cedar,Drywall,Frame
New Construction No
Construction Status Actual
Schools
Elementary Schools Clover Hill
Middle Schools Tomahawk Creek
High Schools Cosby
Others
HOA Fee Include Clubhouse,Pool(s),Recreation Facilities
Tax ID 726-67-70-17-800-000
Ownership Individuals
Security Features Security System
Financing Cash
Read Less
Want to know what your home might be worth? Contact us for a FREE valuation!

Our team is ready to help you sell your home for the highest possible price ASAP

Bought with Long & Foster REALTORS 23






