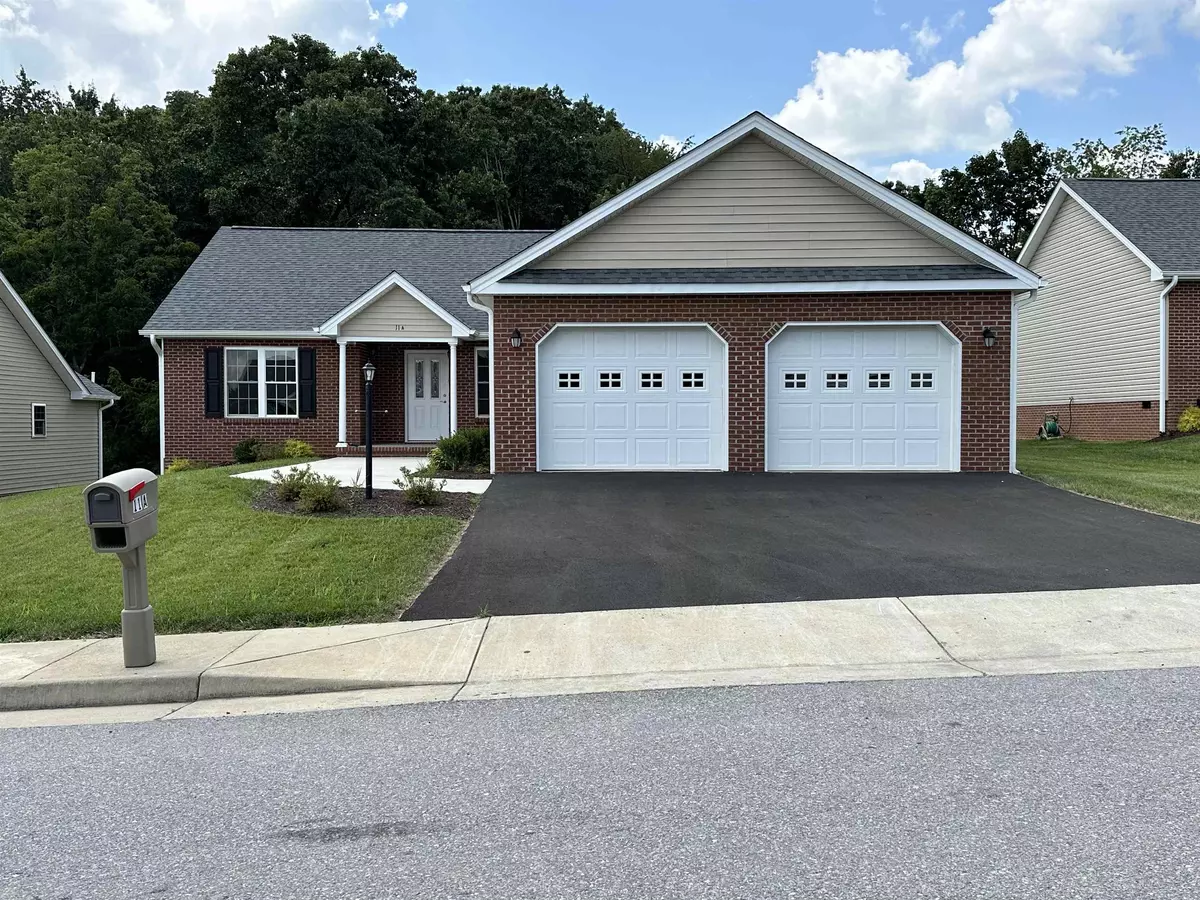$469,000
$469,000
For more information regarding the value of a property, please contact us for a free consultation.
11A OAK VIEW DR Staunton, VA 24401
3 Beds
2 Baths
1,753 SqFt
Key Details
Sold Price $469,000
Property Type Single Family Home
Sub Type Detached
Listing Status Sold
Purchase Type For Sale
Square Footage 1,753 sqft
Price per Sqft $267
Subdivision Red Oaks
MLS Listing ID 644105
Sold Date 01/03/24
Style Ranch
Bedrooms 3
Full Baths 2
Year Built 2023
Annual Tax Amount $2,278
Tax Year 2020
Lot Size 10,018 Sqft
Acres 0.23
Property Description
"BRAND NEW ONE LEVEL LIVING", in Red Oaks Subdivision! This home is everything you need! Fall in love at first sight! The universal design features of this house are well integrated through the home with open floor plan! Great room with vaulted ceiling, sky lights, and the gas fireplace are the focal points of this beautiful home. Granite counter tops in the kitchen, stainless steel appliances, breakfast nook, convenient laundry on the same level, master bedroom with 2 walk-in closets, full walk-out unfinished basement, walk up attic from the garage and lots of storage spaces through out the house. Kick back and relax in the screened in deck and the deck where you would want to do cook out every weekend! HOA takes care of mulching, grass cutting, and snow removal! It is convenient to I-81 and I-64. Easy access to hospital, walmart, Lowe's, restaurant, and shops! Don't miss an opportunity to make this your dream home!
Location
State VA
County Staunton
Area Staunton
Zoning R Residential
Rooms
Basement Full, Slab, Unfinished, Walk Out
Kitchen Granite
Interior
Heating Central Heat, Electric, Heat Pump
Cooling Central AC, Heat Pump
Flooring Brick, Ceramic Tile, Granite, Unfinished, Luxury Vinyl Plank
Fireplaces Type Gas, One
Appliance Breakfast Nook, Dishwasher, Disposal, Electric Range, Island, Microwave, Pantry, Recessed Light, Refrigerator
Laundry Dryer Hookup, Washer Hookup
Exterior
Garage Attached, Auto Door, Electricity, Faces Front
Garage Spaces 2.0
Waterfront Description None
View Mountain View, Residential View
Roof Type Composition Shingle
Building
Lot Description Oil Tank Above Ground, Public Road, Sidewalks
Story 1 Story
Foundation Concrete Block
Sewer Public Sewer
Water Public Water Available
Level or Stories 1 Story
Structure Type Brick
New Construction Yes
Schools
Elementary Schools Bessie Weller
Middle Schools Shelburne
High Schools Staunton
Others
SqFt Source Builder
Read Less
Want to know what your home might be worth? Contact us for a FREE valuation!

Our team is ready to help you sell your home for the highest possible price ASAP
Bought with JAMIE WHITE REAL ESTATE






