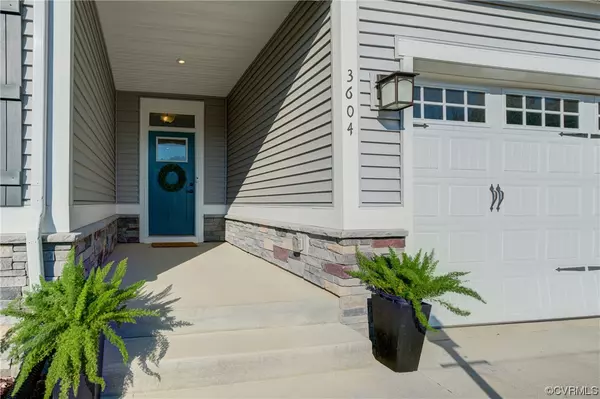$525,000
$525,000
For more information regarding the value of a property, please contact us for a free consultation.
3604 Gracie LN Glen Allen, VA 23060
3 Beds
2 Baths
1,898 SqFt
Key Details
Sold Price $525,000
Property Type Single Family Home
Sub Type Single Family Residence
Listing Status Sold
Purchase Type For Sale
Square Footage 1,898 sqft
Price per Sqft $276
Subdivision Britlyn North
MLS Listing ID 2327448
Sold Date 01/02/24
Style Bungalow,Cottage,Craftsman,Patio Home
Bedrooms 3
Full Baths 2
Construction Status Actual
HOA Fees $185/mo
HOA Y/N Yes
Year Built 2020
Annual Tax Amount $4,350
Tax Year 2023
Property Description
Welcome to carefree living in Glen Allen's 55+ community! This single-family home offers 3 bedrooms and 2 full bathrooms, providing the perfect blend of comfort and style. The gourmet kitchen is a chef's delight, featuring a 10 ft island with quartz countertops, stainless steel appliances, and gas cooking. Luxury Vinyl tile flooring flows seamlessly throughout, creating a sleek and low-maintenance interior. Cozy up by the gas fireplace in the living room, adding warmth and charm to your new home. Step outside to your private oasis – a spacious backyard with a large stone patio and built-in fireplace, perfect for entertaining or simply enjoying the outdoors. The built-in gas grill and refrigerator make outdoor gatherings a breeze. Experience the convenience of a maintenance-free lifestyle in this exclusive 55+ community. Embrace the luxury and ease of this meticulously crafted home.
Location
State VA
County Henrico
Community Britlyn North
Area 34 - Henrico
Direction West on Staples Mill, right onto Gracie Lane
Rooms
Basement Crawl Space
Interior
Interior Features Bedroom on Main Level, Tray Ceiling(s), Ceiling Fan(s), Dining Area, Eat-in Kitchen, Fireplace, Granite Counters, High Ceilings, Kitchen Island, Main Level Primary, Pantry, Recessed Lighting, Walk-In Closet(s)
Heating Forced Air, Natural Gas
Cooling Central Air
Flooring Partially Carpeted, Vinyl
Fireplaces Number 1
Fireplaces Type Gas, Stone
Fireplace Yes
Window Features Thermal Windows
Appliance Gas Water Heater
Laundry Dryer Hookup
Exterior
Exterior Feature Porch, Paved Driveway
Parking Features Attached
Garage Spaces 2.0
Fence None
Pool None
Community Features Common Grounds/Area
Roof Type Composition
Porch Rear Porch, Front Porch, Patio, Porch
Garage Yes
Building
Lot Description Cul-De-Sac
Story 1
Sewer Public Sewer
Water Public
Architectural Style Bungalow, Cottage, Craftsman, Patio Home
Level or Stories One
Structure Type Drywall,Frame,Stone,Vinyl Siding
New Construction No
Construction Status Actual
Schools
Elementary Schools Glen Allen
Middle Schools Hungary Creek
High Schools Glen Allen
Others
HOA Fee Include Common Areas,Maintenance Grounds,Trash
Senior Community Yes
Tax ID 7637686445
Ownership Individuals
Financing Cash
Read Less
Want to know what your home might be worth? Contact us for a FREE valuation!

Our team is ready to help you sell your home for the highest possible price ASAP

Bought with Gold Point Real Estate






