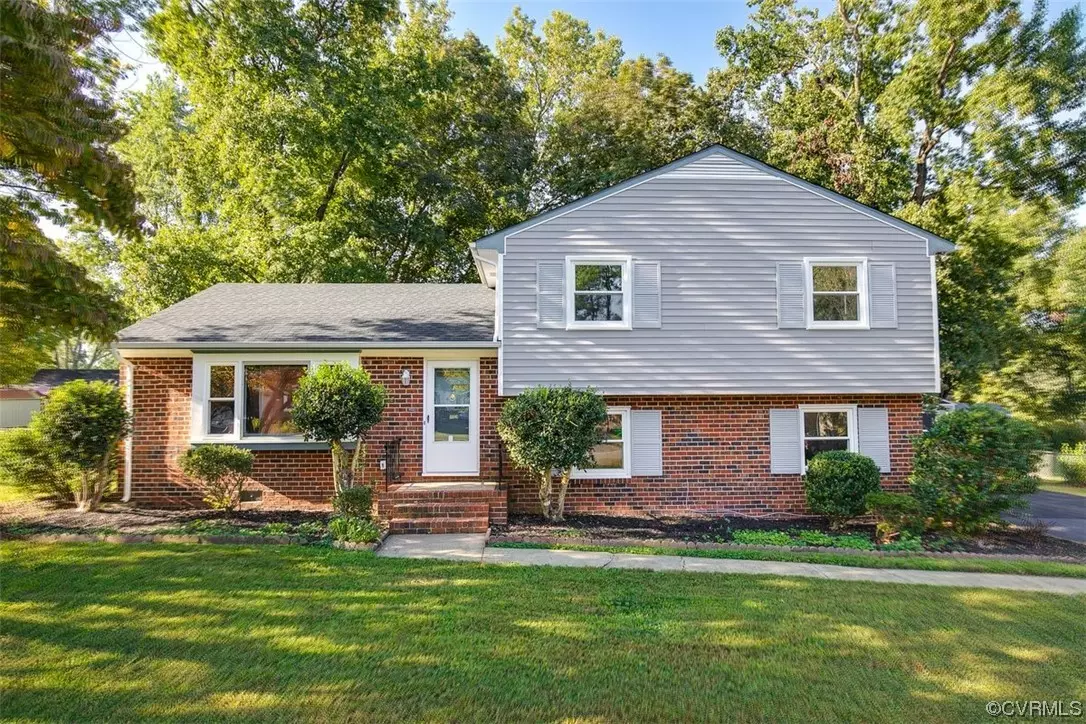$339,000
$339,000
For more information regarding the value of a property, please contact us for a free consultation.
8549 Sutherland RD Chesterfield, VA 23236
4 Beds
2 Baths
1,876 SqFt
Key Details
Sold Price $339,000
Property Type Single Family Home
Sub Type Single Family Residence
Listing Status Sold
Purchase Type For Sale
Square Footage 1,876 sqft
Price per Sqft $180
Subdivision Brookfield
MLS Listing ID 2324250
Sold Date 12/01/23
Style Tri-Level
Bedrooms 4
Full Baths 2
Construction Status Actual
HOA Y/N No
Year Built 1969
Annual Tax Amount $2,455
Tax Year 2023
Lot Size 0.322 Acres
Acres 0.322
Property Description
Welcome to 8549 Sutherland Rd located in the Brookfield Subdivision of N. Chesterfield. This 1,876 sq ft Tri-Level home offers an abundance of space and natural light, featuring 4 beds & 2 full baths. As you enter the home, you'll be greeted by an inviting Living Rm that bathes in natural light, thanks to the large picture frame window. The Living Rm effortlessly flows into the Dining Rm & Kitchen, creating an ideal layout for entertaining. The kitchen w/ all new stainless steel appliances, wood cabinets & brand-new counters. The lower level offers a fam rm with rec lighting and a wood burning stove. This level also offers a 4th BR/flex rm & a full bath. Upstairs offers 3 BRs and a hall bath. Some highlights of this property include brand new roof, new heat pump, new windows, sealed and paved driveway and more. Conveniently located to highway access and shopping.
Location
State VA
County Chesterfield
Community Brookfield
Area 62 - Chesterfield
Direction Midlothian Trnpk to S. Providence to Brookfield Subdivision across from Elementary School.
Rooms
Basement Finished, Walk-Out Access
Interior
Interior Features Dining Area, Eat-in Kitchen
Heating Electric, Heat Pump
Cooling Central Air
Flooring Vinyl
Fireplaces Number 1
Fireplaces Type Wood Burning
Fireplace Yes
Appliance Dishwasher, Electric Water Heater, Microwave, Refrigerator, Stove
Laundry Dryer Hookup
Exterior
Exterior Feature Paved Driveway
Fence Back Yard, Fenced
Pool None
Roof Type Shingle
Porch Rear Porch, Deck, Screened
Garage No
Building
Story 2
Sewer Public Sewer
Water Public
Architectural Style Tri-Level
Level or Stories Two, Multi/Split
Structure Type Brick,Drywall
New Construction No
Construction Status Actual
Schools
Elementary Schools A. M. Davis
Middle Schools Providence
High Schools James River
Others
Tax ID 758-70-32-15-800-000
Ownership Individuals
Financing VA
Read Less
Want to know what your home might be worth? Contact us for a FREE valuation!

Our team is ready to help you sell your home for the highest possible price ASAP

Bought with Compass






