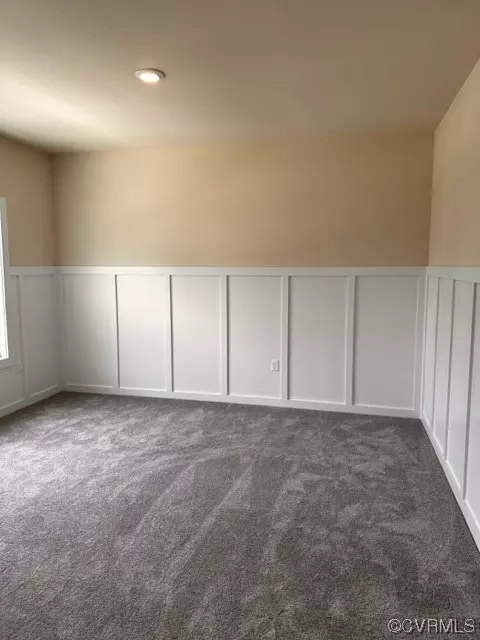$438,000
$438,000
For more information regarding the value of a property, please contact us for a free consultation.
7020 Hapsburg CT Richmond, VA 23231
4 Beds
3 Baths
2,373 SqFt
Key Details
Sold Price $438,000
Property Type Single Family Home
Sub Type Single Family Residence
Listing Status Sold
Purchase Type For Sale
Square Footage 2,373 sqft
Price per Sqft $184
Subdivision Castleton
MLS Listing ID 2311636
Sold Date 10/19/23
Style Two Story
Bedrooms 4
Full Baths 2
Half Baths 1
Construction Status Actual
HOA Fees $62/qua
HOA Y/N Yes
Year Built 2022
Tax Year 2022
Property Description
QUICK CLOSING!! Welcome to The Willow floor plan! The Foyer with Board & Batten Wainscotting welcomes you with a formal Office/Study with Board & Batten Wainscotting also! The Large Family Room is complete with a fireplace overlooking a show stopping Kitchen with an oversized Island complete with granite countertops, pendant lighting, and staggered cabinets. From the Kitchen, the room opens to a Large Morning Room with lots of windows. There is a hallway off the Kitchen leading to the Powder Room and two-car garage. The stairs lead you to the 2nd floor where you find the Primary Bedroom with Vaulted Ceiling, Dual Vanities, Tile Shower and walk in closet! The 2nd floor also includes three additional nicely sized bedrooms, another Full Bathroom and a Utility Room. The exterior features asphalt driveway, and sod and irrigation in front yard.
Location
State VA
County Henrico
Community Castleton
Area 40 - Henrico
Direction From Doran Road, turn onto Grail Lane, take a Right onto Hapsburg Court and 7020 Hapsburg Court (Lot 16-5) is down the street on the Right.
Rooms
Basement Crawl Space
Interior
Interior Features Fireplace, Granite Counters, High Ceilings, Kitchen Island
Heating Forced Air, Natural Gas
Cooling Central Air
Flooring Partially Carpeted, Vinyl
Fireplaces Number 1
Fireplaces Type Gas
Fireplace Yes
Appliance Dishwasher, Electric Cooking, Disposal, Gas Water Heater, Microwave
Exterior
Parking Features Attached
Garage Spaces 2.0
Pool Pool, Community
Community Features Clubhouse, Fitness, Home Owners Association, Playground, Pool
Roof Type Composition
Porch Stoop
Garage Yes
Building
Story 2
Sewer Public Sewer
Water Public
Architectural Style Two Story
Level or Stories Two
Structure Type Drywall,Frame,Vinyl Siding
New Construction Yes
Construction Status Actual
Schools
Elementary Schools Ward
Middle Schools Rolfe
High Schools Varina
Others
HOA Fee Include Clubhouse,Common Areas,Pool(s)
Tax ID 823-692-7172
Ownership Corporate
Financing Conventional
Special Listing Condition Corporate Listing
Read Less
Want to know what your home might be worth? Contact us for a FREE valuation!

Our team is ready to help you sell your home for the highest possible price ASAP

Bought with Long & Foster REALTORS






