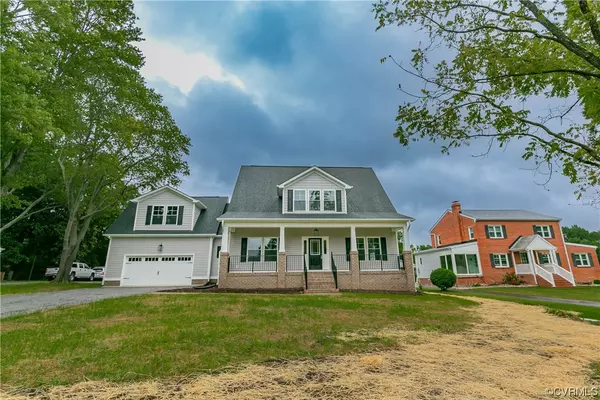$535,000
$539,900
0.9%For more information regarding the value of a property, please contact us for a free consultation.
9065 Craney Island Mechanicsville, VA 23116
3 Beds
3 Baths
2,110 SqFt
Key Details
Sold Price $535,000
Property Type Single Family Home
Sub Type Single Family Residence
Listing Status Sold
Purchase Type For Sale
Square Footage 2,110 sqft
Price per Sqft $253
Subdivision Craney Island Estates
MLS Listing ID 2224618
Sold Date 10/02/23
Style Ranch
Bedrooms 3
Full Baths 2
Half Baths 1
Construction Status Under Construction
HOA Y/N No
Year Built 2022
Tax Year 2022
Lot Size 0.413 Acres
Acres 0.413
Lot Dimensions 17,992 sq ft
Property Description
INCREDIBLE BRAND NEW HOME WITH A FIRST FLOOR PRIMARY SUITE IN THE HEART OF THE ATLEE SCHOOL DISTRICT!! This home is READY NOW and you can close in 2 weeks! The CANTER PLAN by RCI BUILDERS includes a 2 car garage, upgraded Kitchen Cabinetry package, Gas cooking, upgraded Appliance package, Owner's Ceramic Tile Shower with seat, extensive Luxury Vinyl Plank flooring package on first floor, and many more upgrades included. AWESOME first floor primary suite includes large walk-in closet and ceramic tile shower. Huge great room opens to the gourmet kitchen with GRANITE AND STAINLESS. Upstairs, you will find two large bedrooms and full bath PLUS a HUGE UNFINISHED 4TH BEDROOM OR REC ROOM. Ask the Sales Rep for details on how to save $3000 with the use of our preferred lender, TOWNE FIRST MORTGAGE!
Location
State VA
County Hanover
Community Craney Island Estates
Area 36 - Hanover
Rooms
Basement Crawl Space
Interior
Interior Features Ceiling Fan(s), Double Vanity, Granite Counters, High Ceilings, High Speed Internet, Kitchen Island, Main Level Primary, Pantry, Cable TV, Wired for Data
Heating Electric
Cooling Central Air
Flooring Partially Carpeted, Vinyl
Appliance Gas Water Heater
Exterior
Exterior Feature Deck, Unpaved Driveway
Parking Features Attached
Garage Spaces 2.0
Fence None
Pool None
Porch Deck
Garage Yes
Building
Story 2
Sewer Public Sewer
Water Public
Architectural Style Ranch
Level or Stories Two
Structure Type Block,Frame,Vinyl Siding
New Construction Yes
Construction Status Under Construction
Schools
Elementary Schools Cool Spring
Middle Schools Chickahominy
High Schools Atlee
Others
Tax ID 7796-92-1630
Ownership Corporate,Individuals
Financing Conventional
Special Listing Condition Corporate Listing
Read Less
Want to know what your home might be worth? Contact us for a FREE valuation!

Our team is ready to help you sell your home for the highest possible price ASAP

Bought with Long & Foster REALTORS






