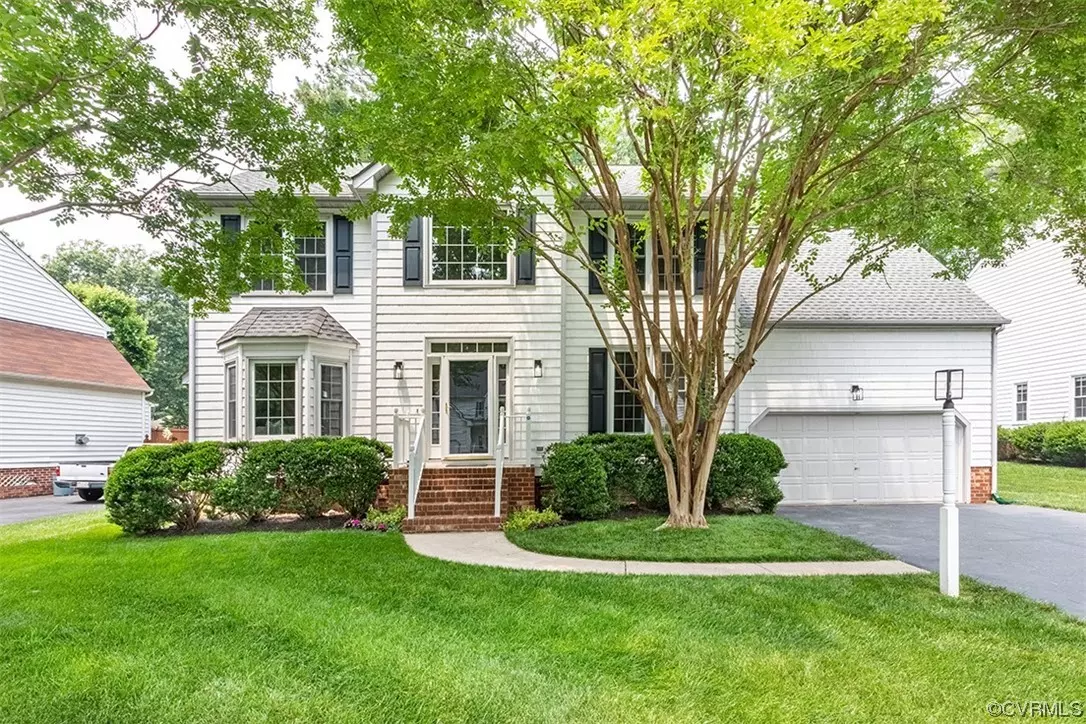$530,000
$530,000
For more information regarding the value of a property, please contact us for a free consultation.
9516 Craigs Mill DR Glen Allen, VA 23060
4 Beds
3 Baths
2,434 SqFt
Key Details
Sold Price $530,000
Property Type Single Family Home
Sub Type Single Family Residence
Listing Status Sold
Purchase Type For Sale
Square Footage 2,434 sqft
Price per Sqft $217
Subdivision Craigs Mill
MLS Listing ID 2313010
Sold Date 06/23/23
Style Transitional
Bedrooms 4
Full Baths 2
Half Baths 1
Construction Status Actual
HOA Fees $4/ann
HOA Y/N Yes
Year Built 1996
Annual Tax Amount $3,850
Tax Year 2022
Lot Size 8,995 Sqft
Acres 0.2065
Property Description
A West End gem, this well-maintained transitional 4 bedroom, 2.5 bath home is located on a features stunning upgrades! Enter the sunlit foyer with transom window, cathedral ceiling, and hardwood floors. Flow from the formal living room with fireplace and bay window to the open plan family room, kitchen, and sunroom/breakfast nook with durable hardwood laminate flooring. The custom kitchen has granite countertops, new stainless steel appliances, and ample storage in the pantry. Watch the seasons change from the window-lined sunroom or relax in the 10x10 Florida room which opens to a deck. Retreat upstairs to a spacious primary suite with walk-in closet and bathroom with jacuzzi tub, dual sinks and walk-in shower. The other bedrooms have double door closets and share a hall bathroom with shower/tub. The secluded yard has irrigation system.HVAC (May 2023); kitchen refrigerator and stove (2023); dishwasher (2020), roof (2009) has a 50 year warranty. Home was inspected and appraised in May of 2023.
Location
State VA
County Henrico
Community Craigs Mill
Area 34 - Henrico
Rooms
Basement Crawl Space
Interior
Interior Features Ceiling Fan(s), Separate/Formal Dining Room, Eat-in Kitchen, High Ceilings, Kitchen Island, Bath in Primary Bedroom, Pantry, Walk-In Closet(s)
Heating Forced Air, Natural Gas
Cooling Central Air
Flooring Carpet, Ceramic Tile, Laminate, Wood
Fireplaces Number 1
Fireplaces Type Gas
Fireplace Yes
Appliance Gas Water Heater
Exterior
Garage Attached
Garage Spaces 2.0
Pool None
Waterfront No
Roof Type Composition
Porch Deck
Parking Type Attached, Garage
Garage Yes
Building
Story 2
Sewer Public Sewer
Water Public
Architectural Style Transitional
Level or Stories Two
Structure Type Drywall,Frame,Vinyl Siding
New Construction No
Construction Status Actual
Schools
Elementary Schools Springfield Park
Middle Schools Holman
High Schools Glen Allen
Others
Tax ID 755-763-5037
Ownership Individuals
Financing Conventional
Read Less
Want to know what your home might be worth? Contact us for a FREE valuation!

Our team is ready to help you sell your home for the highest possible price ASAP

Bought with Long & Foster REALTORS






