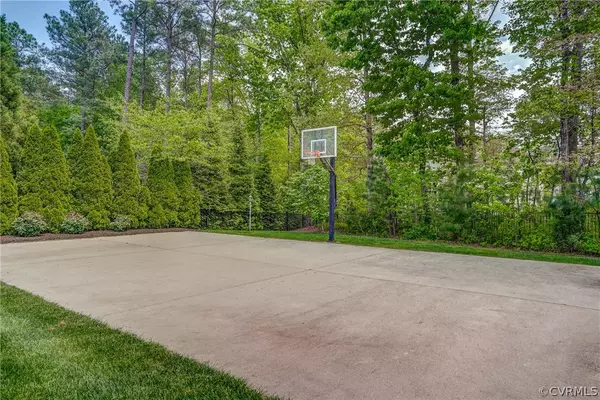$1,300,000
$1,225,000
6.1%For more information regarding the value of a property, please contact us for a free consultation.
12208 Ellaberry LN Glen Allen, VA 23059
5 Beds
5 Baths
5,725 SqFt
Key Details
Sold Price $1,300,000
Property Type Single Family Home
Sub Type Detached
Listing Status Sold
Purchase Type For Sale
Square Footage 5,725 sqft
Price per Sqft $227
Subdivision Henley
MLS Listing ID 2213077
Sold Date 07/14/22
Style Colonial,Transitional
Bedrooms 5
Full Baths 5
Construction Status Actual
HOA Fees $137/ann
HOA Y/N Yes
Year Built 2007
Annual Tax Amount $8,333
Tax Year 2021
Lot Size 1.002 Acres
Acres 1.002
Property Description
Showings start Friday May 20th. Stately Brick Home on 1 acre+ lot in gated Henley community. Brick on 4 sides, 3 car garage, paver driveway and patio, fenced rear yard with concrete 1/2 court basketball. Beautiful interior finishes include: open foyer & staircase, 1st floor office/den used as guest bedroom 6, oversized formal rooms. open kitchen & morning room, family room with back staircase plus 1st floor game room or theatre room. 2nd floor boasts 5 bedrooms including luxury primary suite with attached sitting room and 4 full baths. 3rd floor bonus room is unfinished. Rear patio, house generator, central vac, april aire system.
Location
State VA
County Henrico
Community Henley
Area 34 - Henrico
Direction Pouncey Tract Rd to Henley
Rooms
Basement Crawl Space
Interior
Interior Features Bookcases, Built-in Features, Bedroom on Main Level, Granite Counters, High Ceilings
Heating Forced Air, Natural Gas, Zoned
Cooling Central Air, Zoned
Flooring Carpet, Ceramic Tile, Wood
Fireplaces Number 1
Fireplaces Type Masonry
Equipment Generator
Fireplace Yes
Appliance Double Oven, Dishwasher, Disposal, Gas Water Heater, Microwave
Exterior
Exterior Feature Paved Driveway
Garage Attached
Garage Spaces 3.0
Fence Back Yard, Fenced
Pool None
Community Features Common Grounds/Area
Waterfront No
Porch Patio
Parking Type Attached, Direct Access, Driveway, Garage, Oversized, Paved
Garage Yes
Building
Lot Description Cul-De-Sac, Landscaped, Level
Story 2
Sewer Public Sewer
Water Public
Architectural Style Colonial, Transitional
Level or Stories Two
Structure Type Brick,Brick Veneer,Drywall,Frame
New Construction No
Construction Status Actual
Schools
Elementary Schools Kaechele Elementary
Middle Schools Short Pump
High Schools Deep Run
Others
HOA Fee Include Common Areas
Tax ID 734-775-4302
Ownership Individuals
Financing Conventional
Read Less
Want to know what your home might be worth? Contact us for a FREE valuation!

Our team is ready to help you sell your home for the highest possible price ASAP

Bought with Virginia Capital Realty






