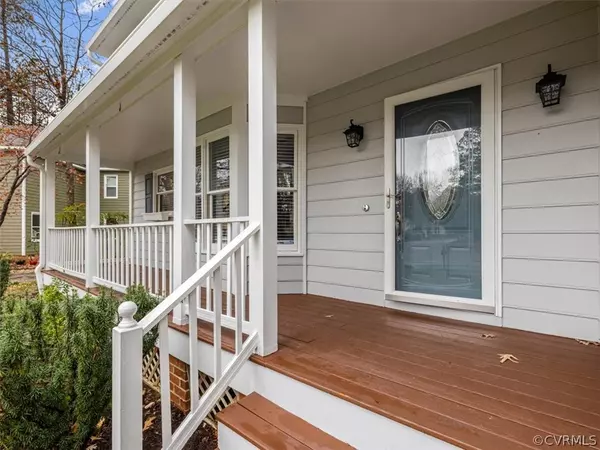$460,000
$450,000
2.2%For more information regarding the value of a property, please contact us for a free consultation.
13318 Autumn Chase CT Henrico, VA 23233
4 Beds
3 Baths
1,980 SqFt
Key Details
Sold Price $460,000
Property Type Single Family Home
Sub Type Single Family Residence
Listing Status Sold
Purchase Type For Sale
Square Footage 1,980 sqft
Price per Sqft $232
Subdivision Autumn Chase@Wellesley
MLS Listing ID 2231260
Sold Date 01/11/23
Style Colonial,Two Story
Bedrooms 4
Full Baths 2
Half Baths 1
Construction Status Actual
HOA Fees $80/qua
HOA Y/N Yes
Year Built 1990
Annual Tax Amount $3,174
Tax Year 2022
Lot Size 0.265 Acres
Acres 0.2651
Property Description
YOU ARE ABSOLUTELY GOING TO FALL IN LOVE W/ THIS 4 BEDROOM, 2.5 BATH HOME W/ COUNTRY FRONT PORCH LOCATED ON A CUL-DE-SAC IN HIGHLY SOUGHT-AFTER WELLESLEY. THIS HOME HAS INCREDIBLE NEIGHBORHOOD AMENITIES & JUST MINUTES FROM SHORT PUMP MALL, SHOPPING, RESTAURANTS, MEDICAL FACILITIES W/ EASY ACCESS TO 64/288! THE SELLERS LOVED THIS HOME & POURED THEIR HEART INTO RENOVATIONS INCLUDING THE AMAZING HUGE SCREENED-IN PORCH W/ GORGEOUS STONE FIREPLACE & AN INCREDIBLE OUTDOOR STONE KITCHEN/GRILLING STATION THAT IS TOP OF THE LINE & A DREAM COME TRUE. Inside, you will find a FULLY RENOVATED eat-in kitchen w/ stunning soft close cabinetry which is stacked to the ceiling, beautiful tile backsplash, ss appliances, granite counters, custom pantry & an incredible window seat. The family room is perfect for entertaining & features a lovely fireplace & has doors that open to the screened-in porch.The dining area is spacious & flows into the family room. The 1st floor powder room has been renovated. Upstairs, you will find the generous sized primary bedroom w/ walk-in closet &renovated ensuite.There are 3 more bedrooms & a renovated hall bath.Garage w/ storage shelving & detached shed.A MUST SEE HOME
Location
State VA
County Henrico
Community Autumn Chase@Wellesley
Area 22 - Henrico
Rooms
Basement Crawl Space
Interior
Interior Features Bay Window, Ceiling Fan(s), Eat-in Kitchen, Granite Counters, High Speed Internet, Bath in Primary Bedroom, Pantry, Recessed Lighting, Wired for Data, Walk-In Closet(s)
Heating Forced Air, Natural Gas
Cooling Central Air
Flooring Ceramic Tile, Partially Carpeted, Wood
Fireplaces Number 2
Fireplaces Type Gas
Fireplace Yes
Window Features Thermal Windows
Appliance Dishwasher, Electric Cooking, Disposal, Gas Water Heater, Microwave, Refrigerator
Exterior
Exterior Feature Sprinkler/Irrigation, Porch, Storage, Shed, Paved Driveway
Garage Attached
Garage Spaces 1.0
Fence None
Pool Pool, Community
Community Features Community Pool, Home Owners Association, Playground, Pool
Amenities Available Management
Waterfront No
Roof Type Composition,Shingle
Topography Level
Porch Front Porch, Screened, Porch
Garage Yes
Building
Lot Description Landscaped, Cul-De-Sac, Level
Story 2
Sewer Public Sewer
Water Public
Architectural Style Colonial, Two Story
Level or Stories Two
Structure Type Brick,Block,Drywall,HardiPlank Type,Other
New Construction No
Construction Status Actual
Schools
Elementary Schools Nuckols Farm
Middle Schools Pocahontas
High Schools Godwin
Others
HOA Fee Include Clubhouse,Common Areas,Pool(s),Recreation Facilities
Tax ID 734-760-0348
Ownership Individuals
Security Features Smoke Detector(s)
Financing Conventional
Read Less
Want to know what your home might be worth? Contact us for a FREE valuation!

Our team is ready to help you sell your home for the highest possible price ASAP

Bought with Virginia Capital Realty






