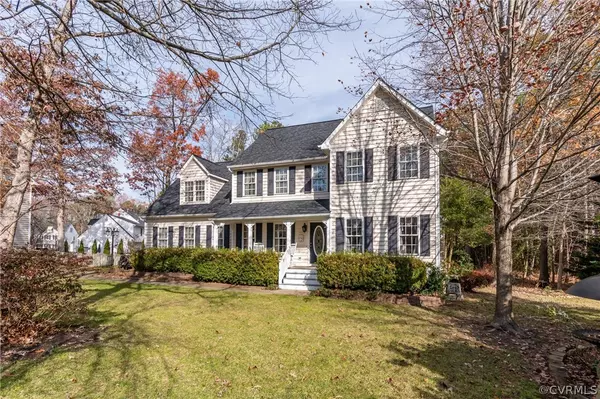$512,000
$519,000
1.3%For more information regarding the value of a property, please contact us for a free consultation.
5524 Jones Mill DR Glen Allen, VA 23060
4 Beds
3 Baths
2,310 SqFt
Key Details
Sold Price $512,000
Property Type Single Family Home
Sub Type Single Family Residence
Listing Status Sold
Purchase Type For Sale
Square Footage 2,310 sqft
Price per Sqft $221
Subdivision Summerberry
MLS Listing ID 2231588
Sold Date 02/22/23
Style Transitional
Bedrooms 4
Full Baths 2
Half Baths 1
Construction Status Approximate
HOA Y/N No
Year Built 1999
Annual Tax Amount $3,263
Tax Year 2022
Lot Size 1.408 Acres
Acres 1.4083
Property Description
You will feel like you are on vacation living in this beautiful transitional w stunning Built in pool nestled on a 1.3+ acre cul-de-sac lot in the heart of Glen Allen. The home has 4 bedrooms / 2.5 bathrooms. The first floor includes large kitchen, den, formal living and dining room. The family room boast a nice size fire place and opens up to the kitchen which has a newer gas range and hood. There is breakfast nook with a large bay window that overlooks the gorgeous pool. Also on the main level there is formal living and dining room and half bath.. Upstairs is a large primary bedroom with 2 closets and en en suite bath. There are 3 additional nice size bedrooms with a hall bath, Laundry room and stairway to large walk up attic. Award winning schools, Close to shopping and interstates. New AC/Gas Heat Hot water/Gas Range Hood 2021. New roof 2016. All appliances Convey. This is one that you do not want to miss.
Location
State VA
County Henrico
Community Summerberry
Area 34 - Henrico
Rooms
Basement Crawl Space
Interior
Interior Features Breakfast Area, Bay Window, Dining Area, Separate/Formal Dining Room, Double Vanity, Eat-in Kitchen, Fireplace, Garden Tub/Roman Tub, Pantry, Walk-In Closet(s)
Heating Forced Air, Natural Gas
Cooling Central Air
Flooring Partially Carpeted, Tile, Vinyl, Wood
Fireplaces Type Masonry
Fireplace Yes
Appliance Dishwasher, Exhaust Fan, Gas Cooking, Disposal, Gas Water Heater, Ice Maker, Refrigerator, Washer
Laundry Dryer Hookup
Exterior
Garage Attached
Garage Spaces 2.0
Fence Fenced, Partial
Pool Fenced, In Ground, Pool Cover, Pool, Private
Waterfront No
Roof Type Asphalt
Porch Deck, Front Porch
Parking Type Attached, Garage, Garage Door Opener, Oversized
Garage Yes
Building
Lot Description Cul-De-Sac
Story 2
Sewer Public Sewer
Water Public
Architectural Style Transitional
Level or Stories Two
Additional Building Shed(s)
Structure Type Drywall,Frame,Vinyl Siding
New Construction No
Construction Status Approximate
Schools
Elementary Schools Echo Lake
Middle Schools Holman
High Schools Glen Allen
Others
Tax ID 755-770-8463
Ownership Individuals
Financing Conventional
Read Less
Want to know what your home might be worth? Contact us for a FREE valuation!

Our team is ready to help you sell your home for the highest possible price ASAP

Bought with Napier REALTORS ERA






