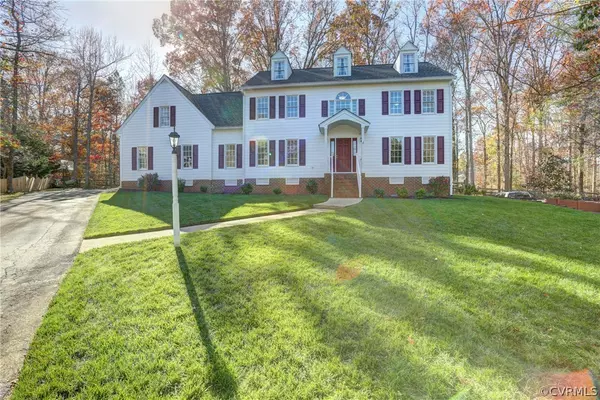$516,500
$525,000
1.6%For more information regarding the value of a property, please contact us for a free consultation.
12817 Crimson CT Henrico, VA 23233
5 Beds
3 Baths
2,877 SqFt
Key Details
Sold Price $516,500
Property Type Single Family Home
Sub Type Single Family Residence
Listing Status Sold
Purchase Type For Sale
Square Footage 2,877 sqft
Price per Sqft $179
Subdivision Northbrooke
MLS Listing ID 2230168
Sold Date 12/14/22
Style Colonial,Two Story
Bedrooms 5
Full Baths 2
Half Baths 1
Construction Status Actual
HOA Fees $12/ann
HOA Y/N Yes
Year Built 1994
Annual Tax Amount $4,048
Tax Year 2022
Lot Size 0.592 Acres
Acres 0.5916
Property Description
Spacious 5 BDRM Colonial situated on anOVER HALF ACRE cul-de-sac lot in Northbrooke neighborhood in the heart of Short Pump. The open foyer has hardwood flooring and crown molding and leads to the spacious formal living and dining rooms-both with hardwood floors. Gleaming Elderwood cabinetry in the large eat-in kitchen with new stainless-steel appliances, center island and large pantry. The family room has gas fireplace and French doors that lead to large deck overlooking the large private backyard. The 2nd level features large primary bedroom with his/her walk in closets -both with custom built in closet systems. Ensuite bath has Palladian windows with double vanity, jetted tub and separate shower. There are 4 more bedrooms on this floor with walk in closets and ceiling fans. Full bath and convenient laundry room complete the 2nd level. The cul de sac is great for kids and the large back yard offers total privacy. PREMIERE Ascend insulated vinyl siding with lifetime warranty (2020), New Roof (2020), 2Zone gas HVAC (2014), OVERSIZED 2 car side load garage, fully rear fenced backyard. Top rated school district and minutes to shopping and restaurants.
Location
State VA
County Henrico
Community Northbrooke
Area 22 - Henrico
Direction Head West on Broad St to Lauderdale DR, Right on Church Rd, Right on Rolridge to left on Crimson CT.
Rooms
Basement Crawl Space
Interior
Interior Features Breakfast Area, Bay Window, Ceiling Fan(s), Dining Area, Separate/Formal Dining Room, Double Vanity, Eat-in Kitchen, French Door(s)/Atrium Door(s), Fireplace, Jetted Tub, Kitchen Island, Laminate Counters, Bath in Primary Bedroom, Pantry, Recessed Lighting, Walk-In Closet(s), Central Vacuum
Heating Natural Gas, Zoned
Cooling Central Air, Zoned
Flooring Ceramic Tile, Partially Carpeted, Vinyl, Wood
Fireplaces Number 1
Fireplaces Type Gas
Fireplace Yes
Window Features Palladian Window(s)
Appliance Built-In Oven, Dishwasher, Electric Cooking, Gas Water Heater, Microwave, Oven, Smooth Cooktop
Laundry Washer Hookup, Dryer Hookup
Exterior
Exterior Feature Deck, Paved Driveway
Garage Attached
Garage Spaces 2.0
Fence Back Yard, Fenced, Split Rail
Pool None
Community Features Home Owners Association, Curbs, Gutter(s)
Waterfront No
Roof Type Composition,Shingle
Porch Rear Porch, Deck
Garage Yes
Building
Lot Description Landscaped, Cul-De-Sac
Story 2
Sewer Public Sewer
Water Public
Architectural Style Colonial, Two Story
Level or Stories Two
Structure Type Brick,Drywall,Frame,Vinyl Siding
New Construction No
Construction Status Actual
Schools
Elementary Schools Nuckols Farm
Middle Schools Short Pump
High Schools Deep Run
Others
Tax ID 730-758-5933
Ownership Individuals
Financing Conventional
Read Less
Want to know what your home might be worth? Contact us for a FREE valuation!

Our team is ready to help you sell your home for the highest possible price ASAP

Bought with Virginia Capital Realty






