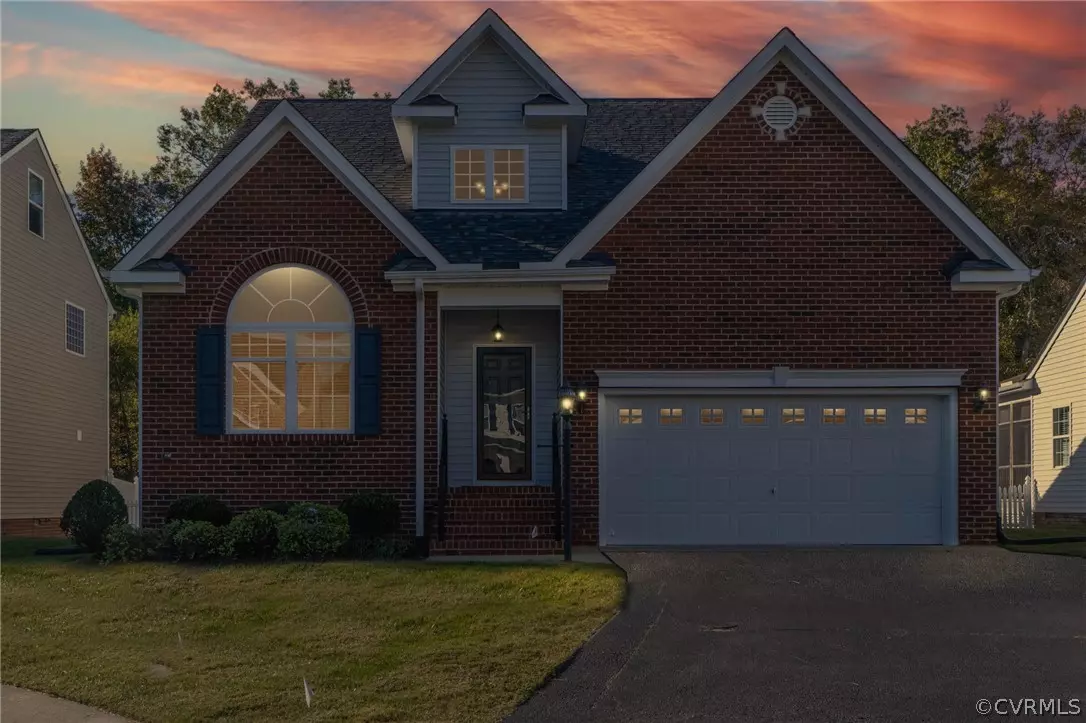$509,000
$514,999
1.2%For more information regarding the value of a property, please contact us for a free consultation.
11913 Hunton Crossing CT Glen Allen, VA 23059
4 Beds
3 Baths
2,514 SqFt
Key Details
Sold Price $509,000
Property Type Single Family Home
Sub Type Single Family Residence
Listing Status Sold
Purchase Type For Sale
Square Footage 2,514 sqft
Price per Sqft $202
Subdivision Hunton Station
MLS Listing ID 2228298
Sold Date 02/10/23
Style Two Story
Bedrooms 4
Full Baths 2
Half Baths 1
Construction Status Actual
HOA Fees $185/mo
HOA Y/N Yes
Year Built 2015
Annual Tax Amount $3,351
Tax Year 2022
Lot Size 9,151 Sqft
Acres 0.2101
Property Description
Don't miss this BEAUTIFUL custom built 4-bedroom home located in a peaceful gated community in Glen Allen. This single owner home features an award-winning school district (Glen Allen High School), and is tucked away in a quiet corridor right off of Mill Rd. This home offers an amazing First Floor Primary Bedroom equipped with a spa bath, tile shower and a large walk-in closet. Also, on the ground floor you will find, a formal dining room that features modern style crown, chair rail and picture frame molding. You will also enjoy a vaulted ceiling study that features a double window on the first floor. Spectacular hardwood floors cover most of the first floor and lead to an open and bright modern style kitchen. Granite countertops, shaker style cabinets, and stainless-steel appliances helps complete the stunning first floor living. On the second floor, you will find 3 huge bedrooms with a cozy loft area hosting wall to wall carpeting. Outback you will find a nicely sized rear deck with a built-in privacy wall. Other features of this home include a 2-car garage with direct access to the home, an in-ground irrigation system, and maintenance free yard/lawn living. This is a must see!!
Location
State VA
County Henrico
Community Hunton Station
Area 34 - Henrico
Direction I-295 to 33E (Staples Mill Road), Left on Mountain Road, Left on Mill Road/Fire Station. Go 1.6 miles and Hunton Station is on the Right. Make second left.
Interior
Interior Features Bedroom on Main Level, Separate/Formal Dining Room, Double Vanity, Eat-in Kitchen, Fireplace, High Ceilings
Heating Natural Gas, Zoned
Cooling Zoned
Flooring Carpet, Ceramic Tile, Wood
Fireplaces Number 1
Fireplaces Type Gas, Vented
Fireplace Yes
Window Features Thermal Windows
Appliance Dryer, Dishwasher, Exhaust Fan, Disposal, Gas Water Heater, Oven, Stove, Washer
Exterior
Exterior Feature Deck, Sprinkler/Irrigation, Paved Driveway
Garage Attached
Garage Spaces 2.0
Fence Fenced, Picket, Privacy, Vinyl
Pool None
Community Features Common Grounds/Area, Gated, Home Owners Association
Amenities Available Landscaping
Waterfront No
Porch Deck
Garage Yes
Building
Lot Description Cul-De-Sac
Story 2
Sewer Public Sewer
Water Public
Architectural Style Two Story
Level or Stories Two
Structure Type Brick Veneer,Frame,Vinyl Siding
New Construction No
Construction Status Actual
Schools
Elementary Schools Glen Allen
Middle Schools Hungary Creek
High Schools Glen Allen
Others
HOA Fee Include Common Areas,Maintenance Grounds,Snow Removal
Tax ID 771-774-5017
Ownership Individuals
Security Features Controlled Access,Gated Community
Financing Conventional
Read Less
Want to know what your home might be worth? Contact us for a FREE valuation!

Our team is ready to help you sell your home for the highest possible price ASAP

Bought with Exit First Realty






