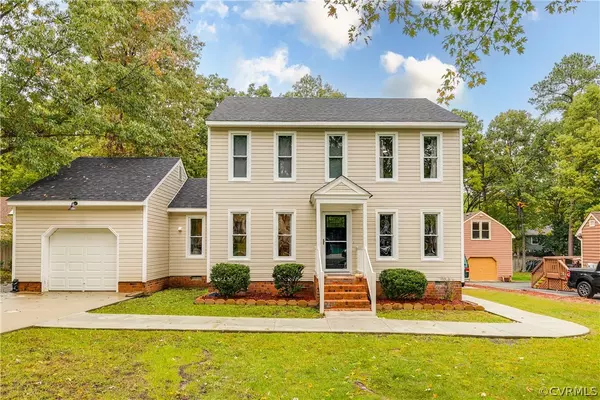$405,000
$385,000
5.2%For more information regarding the value of a property, please contact us for a free consultation.
2014 Cambridge DR Henrico, VA 23238
3 Beds
2 Baths
1,456 SqFt
Key Details
Sold Price $405,000
Property Type Single Family Home
Sub Type Single Family Residence
Listing Status Sold
Purchase Type For Sale
Square Footage 1,456 sqft
Price per Sqft $278
Subdivision The Woodlands
MLS Listing ID 2228199
Sold Date 11/21/22
Style Colonial,Two Story
Bedrooms 3
Full Baths 2
Construction Status Actual
HOA Y/N No
Year Built 1987
Annual Tax Amount $2,511
Tax Year 2022
Lot Size 0.344 Acres
Acres 0.3436
Property Description
Turn that wow into a WOW! when you see this home! Fully RE-NO-VATED!! WooWee, look at this clean BRAND NEW Kitchen, QUARTZ countertops, SS appliances, white cabinets, sleek white tile back splash, open to the living room with hardwood floors. Nice days when the weather is nice out, open up the french doors that lead out onto the vaulted screened-in porch. Huge rear yard, full fenced and dog ready! Dining room off the Kitchen with crown molding and chair rail. Have I mentioned yet that there's a FULL Bathroom just renovated on the 1st floor? Well there is, and it is amazing! Primary bedroom upstairs with two separate closets, because 1 closet is never enough! Wait til you see the upstairs renovated bathroom, with built-in Bluetooth speaker! What else haven't I told you yet, there's a 1-car attached garage, Andersen front door, 2-zone Carrier heat pumps (2018) with smart thermostats, brand new tankless water heater (2022), brand new roof (2022), brand new paint throughout and brand new concrete driveway & sidewalk. If you aren't already convinced on the house, let me tell you about the location! Within 5 minutes to John Rolfe Commons Shopping Center, Gayton Centre, and Tuckahoe Park.
Location
State VA
County Henrico
Community The Woodlands
Area 22 - Henrico
Direction Ridgefield Parkway to Cambridge Drive, House is on the Left! 2014 Cambridge Drive.
Rooms
Basement Crawl Space
Interior
Interior Features Ceiling Fan(s), Dining Area, Separate/Formal Dining Room, Eat-in Kitchen, Granite Counters, High Speed Internet, Kitchen Island, Pantry, Recessed Lighting, Wired for Data, Walk-In Closet(s)
Heating Electric, Heat Pump, Zoned
Cooling Central Air, Electric, Zoned
Flooring Ceramic Tile, Wood
Window Features Thermal Windows
Appliance Washer/Dryer Stacked, Dishwasher, Electric Water Heater, Microwave, Oven, Range, Refrigerator, Smooth Cooktop, Stove, Tankless Water Heater
Laundry Washer Hookup, Dryer Hookup, Stacked
Exterior
Exterior Feature Deck
Garage Attached
Garage Spaces 1.0
Fence Back Yard, Fenced
Pool None
Waterfront No
Roof Type Shingle
Porch Rear Porch, Screened, Deck
Garage Yes
Building
Lot Description Level, Wooded
Story 2
Sewer Public Sewer
Water Public
Architectural Style Colonial, Two Story
Level or Stories Two
Structure Type Drywall,Frame,Vinyl Siding
New Construction No
Construction Status Actual
Schools
Elementary Schools Carver
Middle Schools Pocahontas
High Schools Godwin
Others
Tax ID 734-750-8035
Ownership Individuals
Financing FHA
Read Less
Want to know what your home might be worth? Contact us for a FREE valuation!

Our team is ready to help you sell your home for the highest possible price ASAP

Bought with Virginia Capital Realty






