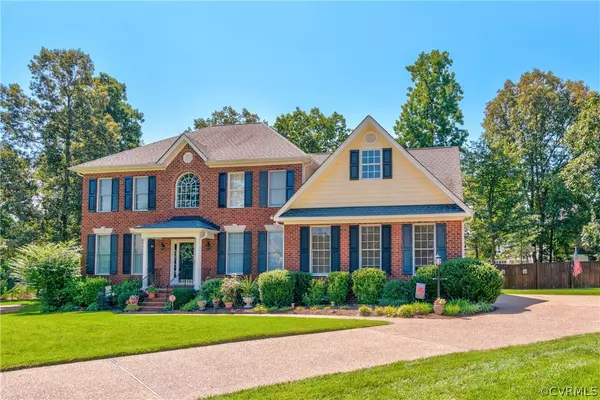$475,000
$499,900
5.0%For more information regarding the value of a property, please contact us for a free consultation.
3900 Shae PL Glen Allen, VA 23059
4 Beds
3 Baths
3,056 SqFt
Key Details
Sold Price $475,000
Property Type Single Family Home
Sub Type Detached
Listing Status Sold
Purchase Type For Sale
Square Footage 3,056 sqft
Price per Sqft $155
Subdivision Shae Place
MLS Listing ID 2025187
Sold Date 10/20/20
Style Two Story
Bedrooms 4
Full Baths 2
Half Baths 1
Construction Status Actual
HOA Y/N No
Year Built 2006
Annual Tax Amount $3,533
Tax Year 2020
Lot Size 0.450 Acres
Acres 0.45
Property Description
Traditional Brick front Home in Glen Allen! This home is located on a private cul-de-sac lot on a street with only a few homes. You will enter this home into a two story foyer with Powder Room. A Formal Dining Room welcomes you with a tray ceiling, crown molding and picture framed lower walls. The wonderfully sized Great Room is next with a gas fireplace and transom windows for lots of light! This opens directly into the Kitchen that offers lots of cabinet space, a center island with gas cooking and a wall oven with microwave, built in wine rack. The morning Room is a bonus! It is loaded with windows with transoms over and has views of the oversized deck and park like fenced in rear yard. The Owner's Suite is located on the first floor and offers a great bath with double vanity and separate shower and tub!
As you go up the exposed staircase you will find a Loft/Rec Area and three great sized bedrooms & full bath. Also a utility room with a laundry tub & then to the study or as a workout room! The exterior offers a fence in rear yard, a 10x12 shed, an oversized deck with awnings, aggregate driveway, front irrigation & side load garage. Meticulously cared for home.
Location
State VA
County Henrico
Community Shae Place
Area 34 - Henrico
Direction Mountain Road to Mill to Right on Shae Place. Home is in cul-de-sac
Rooms
Basement Crawl Space
Interior
Interior Features Balcony, Tray Ceiling(s), Ceiling Fan(s), Separate/Formal Dining Room, Double Vanity, High Ceilings, Kitchen Island, Loft, Bath in Primary Bedroom, Main Level Primary, Solid Surface Counters, Walk-In Closet(s)
Heating Forced Air, Natural Gas
Cooling Central Air
Fireplaces Number 1
Fireplaces Type Gas
Fireplace Yes
Appliance Dishwasher, Disposal, Gas Water Heater
Laundry Washer Hookup, Dryer Hookup
Exterior
Exterior Feature Deck, Sprinkler/Irrigation
Garage Attached
Garage Spaces 2.0
Fence Back Yard, Fenced
Pool None
Waterfront No
Roof Type Composition
Porch Stoop, Deck
Parking Type Attached, Garage, Garage Door Opener, Off Street
Garage Yes
Building
Lot Description Cul-De-Sac
Story 2
Sewer Public Sewer
Water Public
Architectural Style Two Story
Level or Stories Two
Structure Type Brick,Drywall,Frame,Vinyl Siding
New Construction No
Construction Status Actual
Schools
Elementary Schools Glen Allen
Middle Schools Hungary Creek
High Schools Glen Allen
Others
Tax ID 767-774-5404
Ownership Individuals
Security Features Security System
Financing Conventional
Read Less
Want to know what your home might be worth? Contact us for a FREE valuation!

Our team is ready to help you sell your home for the highest possible price ASAP

Bought with Liz Moore & Associates






