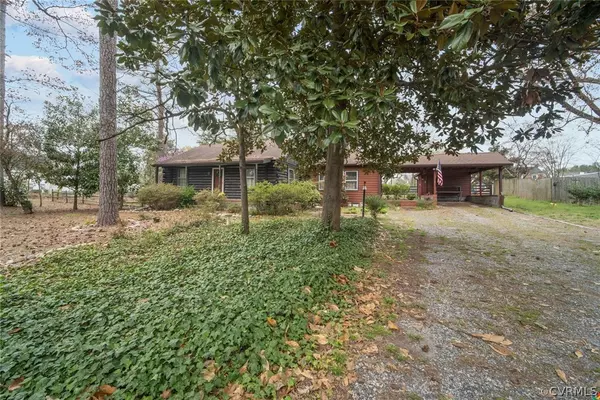$180,500
$149,900
20.4%For more information regarding the value of a property, please contact us for a free consultation.
4342 Lafon ST Chester, VA 23831
2 Beds
1 Bath
1,134 SqFt
Key Details
Sold Price $180,500
Property Type Single Family Home
Sub Type Detached
Listing Status Sold
Purchase Type For Sale
Square Footage 1,134 sqft
Price per Sqft $159
Subdivision Perdue Property
MLS Listing ID 2108572
Sold Date 04/21/21
Style Bungalow,Cottage
Bedrooms 2
Full Baths 1
Construction Status Actual
HOA Y/N No
Year Built 1939
Annual Tax Amount $1,136
Tax Year 2019
Lot Size 0.362 Acres
Acres 0.362
Property Description
Come see this charming home in the center of Chester! This adorable home offers 2 first floor bedrooms with original hardwood floors and ample storage. Each room offers 2 sizable closets and tons of character. Entering the home, you are greeted by a massive stone fireplace that is the centerpiece of the home. The family room offers views of the beautiful plantings on the exterior of the home and the privacy of a secluded lot. The rear of the home is fenced and has a storage shed for outdoor equipment. There is also a carport and covered porch on the side of the home where you can sit and enjoy a springtime rainstorm. Don't miss your opportunity to own a piece of Chester history in this home. If only the walls could talk...
Location
State VA
County Chesterfield
Community Perdue Property
Area 52 - Chesterfield
Direction W Hundred Rd (Route 10) to Harrowgate Road, Left on Lafon Street.
Rooms
Basement Interior Entry, Partial
Interior
Interior Features Bedroom on Main Level, Ceiling Fan(s), Dining Area, High Speed Internet, Solid Surface Counters, Cable TV, Wired for Data, Window Treatments
Heating Electric, Heat Pump
Cooling Central Air
Flooring Linoleum, Wood
Fireplaces Number 1
Fireplaces Type Stone
Fireplace Yes
Window Features Window Treatments
Appliance Electric Water Heater
Exterior
Exterior Feature Deck, Porch, Storage, Shed
Fence Back Yard, Fenced
Pool None
Roof Type Asphalt,Shingle
Porch Front Porch, Deck, Porch
Garage No
Building
Lot Description Level
Story 1
Sewer Public Sewer
Water Public
Architectural Style Bungalow, Cottage
Level or Stories One
Structure Type Log,Wood Siding
New Construction No
Construction Status Actual
Schools
Elementary Schools Curtis
Middle Schools Carver
High Schools Thomas Dale
Others
Tax ID 789-65-30-15-000-000
Ownership Individuals
Financing Cash
Read Less
Want to know what your home might be worth? Contact us for a FREE valuation!

Our team is ready to help you sell your home for the highest possible price ASAP

Bought with Front Door Realty Group LLC






