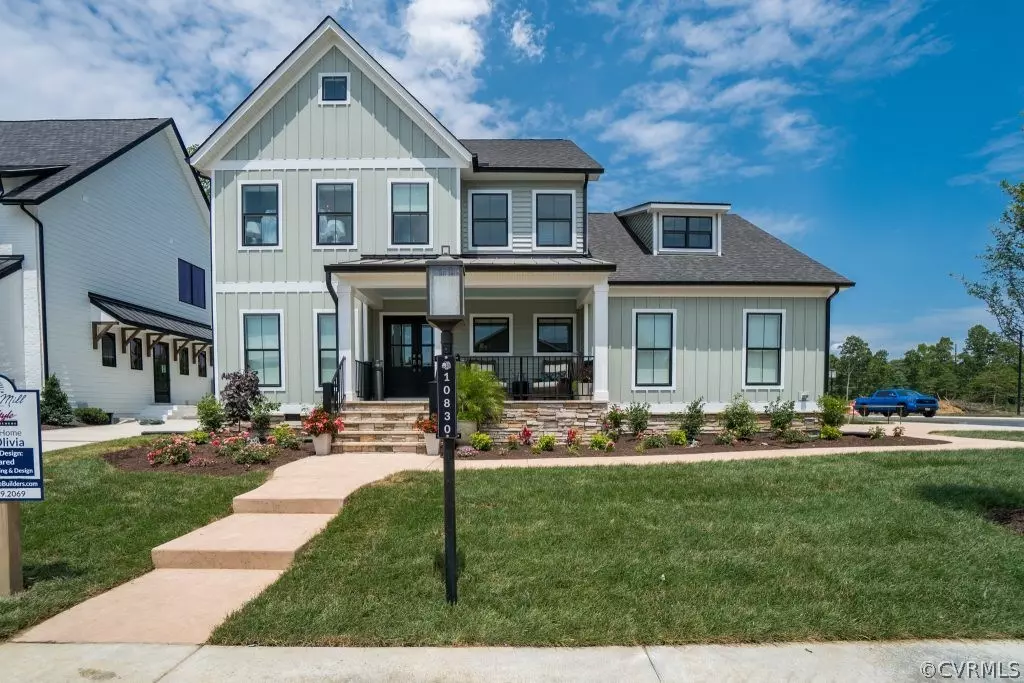$749,950
$749,950
For more information regarding the value of a property, please contact us for a free consultation.
10830 Porter Park LN Glen Allen, VA 23059
4 Beds
4 Baths
3,607 SqFt
Key Details
Sold Price $749,950
Property Type Single Family Home
Sub Type Detached
Listing Status Sold
Purchase Type For Sale
Square Footage 3,607 sqft
Price per Sqft $207
Subdivision River Mill
MLS Listing ID 2114261
Sold Date 08/04/21
Style Farmhouse,Two Story
Bedrooms 4
Full Baths 3
Half Baths 1
Construction Status New
HOA Fees $85/mo
HOA Y/N Yes
Year Built 2019
Annual Tax Amount $4,791
Tax Year 2021
Property Description
HOMEARAMA 2019 MODEL HOME!! This is your opportunity to own Lifestyle Home Builder's 2019 Homearama model located in beautiful River Mill. Talk about the WOW factor. This home is full of upgrades and designer touches. You are welcomed by a generous foyer that has a half bath for guests and a study complete with built-in cabinetry and french pocket doors. The mudroom is incredible with its bonus fridge and built-in drop zones for the whole family! The kitchen is open to the large morning room and features custom cabinetry and an incredible pantry. The family room features a double-sided fireplace that shares a wall with the large grand family room complete with a built-in corner bar! The second-floor primary suite has gorgeous tray ceiling details, a custom closet, and an incredible double shower in the bathroom. There are 2 additional bedrooms and a full bathroom on this level as well as a bonus space perfect for a home theatre including stadium seating! The third level features a bonus room/bedroom with a full bathroom featuring a beautiful tile shower, an electric fireplace, and a walk-in closet. This home is incredible!!
Location
State VA
County Henrico
Community River Mill
Area 34 - Henrico
Rooms
Basement Crawl Space
Interior
Interior Features Bookcases, Built-in Features, Breakfast Area, Tray Ceiling(s), Double Vanity, French Door(s)/Atrium Door(s), Fireplace, Granite Counters, High Ceilings, Kitchen Island, Pantry, Recessed Lighting, Walk-In Closet(s)
Heating Electric, Natural Gas, Zoned
Cooling Zoned
Flooring Ceramic Tile, Partially Carpeted, Wood
Fireplaces Number 1
Fireplaces Type Gas, Insert
Fireplace Yes
Appliance Built-In Oven, Dryer, Dishwasher, Gas Cooking, Disposal, Microwave, Oven, Refrigerator, Range Hood, Tankless Water Heater, Wine Cooler, Washer
Exterior
Exterior Feature Paved Driveway
Garage Attached
Garage Spaces 2.0
Pool None
Waterfront No
Roof Type Shingle
Porch Front Porch, Patio, Screened
Garage Yes
Building
Story 3
Sewer Public Sewer
Water Public
Architectural Style Farmhouse, Two Story
Level or Stories Three Or More
Structure Type Drywall,Frame,Other
New Construction Yes
Construction Status New
Schools
Elementary Schools Greenwood
Middle Schools Hungary Creek
High Schools Glen Allen
Others
HOA Fee Include Clubhouse,Common Areas,Recreation Facilities,Trash
Tax ID 781-772-2278
Ownership Corporate
Financing Conventional
Special Listing Condition Corporate Listing
Read Less
Want to know what your home might be worth? Contact us for a FREE valuation!

Our team is ready to help you sell your home for the highest possible price ASAP

Bought with Virginia Capital Realty






