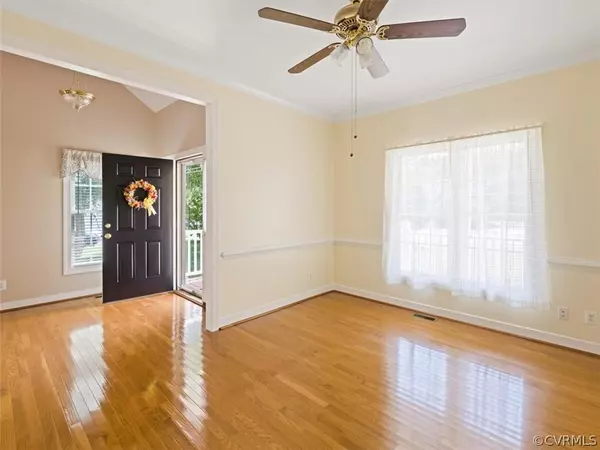$380,500
$359,500
5.8%For more information regarding the value of a property, please contact us for a free consultation.
318 Enon Oaks LN Chester, VA 23836
4 Beds
3 Baths
2,472 SqFt
Key Details
Sold Price $380,500
Property Type Single Family Home
Sub Type Detached
Listing Status Sold
Purchase Type For Sale
Square Footage 2,472 sqft
Price per Sqft $153
Subdivision Enon Oaks
MLS Listing ID 2125701
Sold Date 10/05/21
Style Two Story,Transitional
Bedrooms 4
Full Baths 2
Half Baths 1
Construction Status Actual
HOA Y/N No
Year Built 2001
Annual Tax Amount $2,680
Tax Year 2019
Lot Size 0.554 Acres
Acres 0.554
Property Description
BEAUTIFUL 4 Bedroom Transitional Home in Pristine Condition! It boasts a Spacious 1st Floor Master Bedroom with large Walk-In Closet, Bath w/Jetted Tub & Separate Shower, a Complete 2015 Kitchen Remodel including Gorgeous Quartz Counters, Merillat White Soft Close Cabinets, GE Slate Appliances, Herringbone Pattern Subway Tile Backsplash, Separate Eating Area plus New Hardwood Floors. The Family Rm has a Vaulted Ceiling, Hardwood Floors and a Gas FP. A Formal Dining Rm (to the right of the 2 Story Foyer) with Crown Moulding, Chair Rail & Hardwood floors is currently being used an Office. In addition to 3 Large Bedrooms Upstairs (one with a bonus rm off it) there is a Loft (perfect for office or computer area) and all new Carpet! The whole house inside has been recently painted. Updated systems include the Gas Furnace & AC on 1st level, and the Heat Pump on 2nd level, all replaced in 2014; Hot water heater-2013; the Roof new in 2020! The Gorgeous front and back Yard are Meticulously kept. A Beautiful Deck w/Gazebo, Fenced Rear Yard, Double Door Storage Shed and plenty more Storage and Shelving in the Attached 2 Car Garage complete this home. This home will not disappoint!!!
Location
State VA
County Chesterfield
Community Enon Oaks
Area 52 - Chesterfield
Direction /rt.10 to Bermuda Orchard Lane, to Enon Oaks Lane
Rooms
Basement Crawl Space
Interior
Interior Features Bedroom on Main Level, Breakfast Area, Separate/Formal Dining Room, High Ceilings, Jetted Tub, Walk-In Closet(s)
Heating Electric, Forced Air, Heat Pump, Natural Gas, Zoned
Cooling Zoned
Flooring Partially Carpeted, Tile, Wood
Appliance Gas Water Heater
Exterior
Exterior Feature Sprinkler/Irrigation, Paved Driveway
Parking Features Attached
Garage Spaces 2.0
Fence Back Yard, Fenced, Partial
Pool None
Porch Deck, Front Porch
Garage Yes
Building
Sewer Public Sewer
Water Public
Architectural Style Two Story, Transitional
Structure Type Brick,Block,Vinyl Siding
New Construction No
Construction Status Actual
Schools
Elementary Schools Elizabeth Scott
Middle Schools Elizabeth Davis
High Schools Thomas Dale
Others
Tax ID 815-64-98-12-900-000
Ownership Individuals
Financing FHA
Read Less
Want to know what your home might be worth? Contact us for a FREE valuation!

Our team is ready to help you sell your home for the highest possible price ASAP

Bought with Virginia Capital Realty






