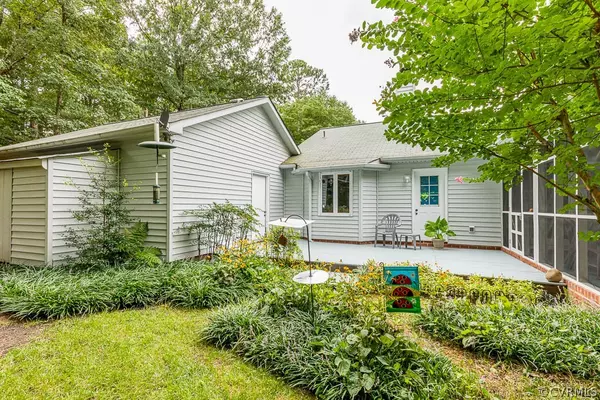$334,500
$289,950
15.4%For more information regarding the value of a property, please contact us for a free consultation.
10107 Contessa DR Glen Allen, VA 23060
3 Beds
2 Baths
1,831 SqFt
Key Details
Sold Price $334,500
Property Type Single Family Home
Sub Type Detached
Listing Status Sold
Purchase Type For Sale
Square Footage 1,831 sqft
Price per Sqft $182
Subdivision Tall Timbers
MLS Listing ID 2127227
Sold Date 10/13/21
Style Contemporary,Ranch
Bedrooms 3
Full Baths 2
Construction Status Actual
HOA Fees $14/ann
HOA Y/N Yes
Year Built 1983
Annual Tax Amount $2,673
Tax Year 2021
Lot Size 0.365 Acres
Acres 0.3646
Property Description
Welcome home to Tall Timbers! This beautifully maintained rancher with oversized two-car garage sits on a private lot in the highly desired Glen Allen district. The large family room boasts a vaulted ceiling with skylights, fireplace, exit to rear screened porch & deck, as well as a wet bar – perfect for entertaining. The eat-in kitchen offers a great amount of cabinet space, large pantry, newer microwave & stove, and is just a step away from the dining room. Just down the hall you will find the owner’s suite with large walk-in closet, glass slider to screened porch, and en-suite bath featuring walk-in tile shower, and separate vanity area. Two additional bedrooms, full bath, and utility room down the hall. Bedroom 3 is currently set up as office/study with pocket doors. Attached shed on rear of house for additional storage. Newer HVAC, windows, skylights, and exterior doors. All appliances convey. House is ADA compliant. Quick access to Short Pump, Richmond, restaurants, shopping, and more!
Location
State VA
County Henrico
Community Tall Timbers
Area 34 - Henrico
Direction FROM RT 33 TURN ONTO ATTEMS WAY, LEFT ONTO CONTESSA DRIVE, GO TO THE END (HOUSE IS IN THE CUL-DE-SAC).
Interior
Interior Features Wet Bar, Ceiling Fan(s), Dining Area, High Ceilings, Main Level Primary, Pantry, Walk-In Closet(s)
Heating Electric, Heat Pump
Cooling Central Air
Flooring Partially Carpeted, Tile
Fireplaces Number 1
Fireplaces Type Wood Burning
Fireplace Yes
Appliance Dryer, Dishwasher, Electric Water Heater, Microwave, Refrigerator, Smooth Cooktop, Stove, Washer
Laundry Washer Hookup, Dryer Hookup
Exterior
Exterior Feature Deck, Porch, Storage, Shed
Garage Attached
Garage Spaces 2.0
Fence Back Yard, Fenced, Split Rail
Pool None
Community Features Common Grounds/Area, Curbs, Gutter(s)
Waterfront No
Roof Type Composition,Shingle
Handicap Access Accessibility Features, Accessible Full Bath, Accessible Bedroom, Accessible Electrical and Environmental Controls, Accessible Kitchen
Porch Rear Porch, Screened, Deck, Porch
Garage Yes
Building
Lot Description Cul-De-Sac, Landscaped
Story 1
Foundation Slab
Sewer Public Sewer
Water Public
Architectural Style Contemporary, Ranch
Level or Stories One
Structure Type Frame,Vinyl Siding
New Construction No
Construction Status Actual
Schools
Elementary Schools Glen Allen
Middle Schools Hungary Creek
High Schools Glen Allen
Others
HOA Fee Include Common Areas
Tax ID 767-763-2163
Ownership Individuals
Financing Cash
Read Less
Want to know what your home might be worth? Contact us for a FREE valuation!

Our team is ready to help you sell your home for the highest possible price ASAP

Bought with Virginia Capital Realty






