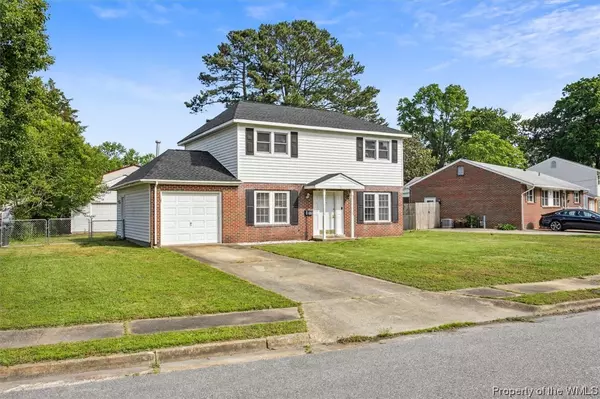Bought with Non-Member Non-Member • Williamsburg Multiple Listing Service
$275,000
$270,000
1.9%For more information regarding the value of a property, please contact us for a free consultation.
111 Duval CT Hampton, VA 23669
3 Beds
3 Baths
1,664 SqFt
Key Details
Sold Price $275,000
Property Type Single Family Home
Sub Type Detached
Listing Status Sold
Purchase Type For Sale
Square Footage 1,664 sqft
Price per Sqft $165
Subdivision Foxbridge
MLS Listing ID 2301466
Sold Date 06/29/23
Style Two Story
Bedrooms 3
Full Baths 2
Half Baths 1
HOA Y/N No
Year Built 1965
Annual Tax Amount $3,328
Tax Year 2023
Lot Size 9,382 Sqft
Acres 0.2154
Property Description
Charming home located on a quiet street in the Fox Bridge neighborhood. This home features 3 large second floor bedrooms a living room and family room, the family room is currently used as an office. The kitchen offers updated counters, cabinets and electric appliances. You will love the covered patio and oversized detached one car garage in the rear of the home. Don't forget to check out the detached garage which offers plenty of storage and is great for car enthusiast and craftsman looking to tackle their next big project. Located just minutes from Langley and the interstate.
Location
State VA
County Hampton
Interior
Interior Features Ceiling Fan(s), Dining Area, Eat-in Kitchen, Pantry, Walk-In Closet(s)
Heating Heat Pump, Natural Gas
Cooling Electric
Flooring Wood
Fireplace No
Appliance Dryer, Dishwasher, Exhaust Fan, Electric Cooking, Disposal, Gas Water Heater, Microwave, Refrigerator, Washer
Exterior
Exterior Feature Paved Driveway
Parking Features Attached, Driveway, Detached, Garage, Paved, On Street
Garage Spaces 2.0
Garage Description 2.0
Fence Chain Link, Privacy
Pool None
Water Access Desc Public
Roof Type Asphalt,Shingle
Building
Story 2
Entry Level Two
Foundation Slab
Sewer Public Sewer
Water Public
Architectural Style Two Story
Level or Stories Two
Additional Building Shed(s)
New Construction No
Schools
Elementary Schools Phillips
Middle Schools Benjamin Syms
High Schools Kecoughtan
Others
Tax ID 11001036
Ownership Fee Simple,Individuals
Security Features Smoke Detector(s)
Financing VA
Read Less
Want to know what your home might be worth? Contact us for a FREE valuation!
Our team is ready to help you sell your home for the highest possible price ASAP






