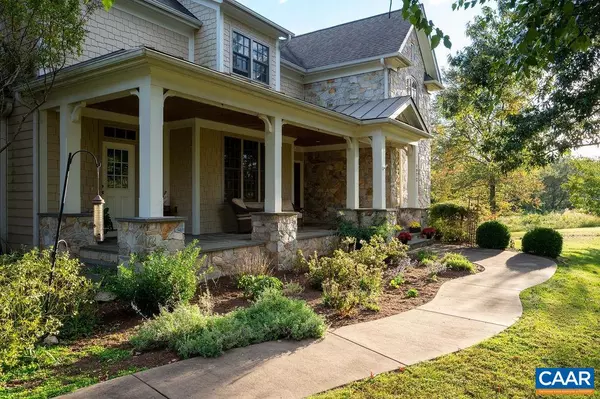$1,740,000
$1,740,000
For more information regarding the value of a property, please contact us for a free consultation.
1970 OLD BALLARD FARM LN Charlottesville, VA 22901
5 Beds
4.5 Baths
5,882 SqFt
Key Details
Sold Price $1,740,000
Property Type Single Family Home
Sub Type Detached
Listing Status Sold
Purchase Type For Sale
Square Footage 5,882 sqft
Price per Sqft $295
Subdivision Old Ballard Farm
MLS Listing ID 640621
Sold Date 06/30/23
Style Craftsman
Bedrooms 5
Full Baths 4
Half Baths 1
Year Built 2010
Annual Tax Amount $13,437
Tax Year 2023
Lot Size 2.880 Acres
Acres 2.88
Property Description
This expansive, sun-filled, Ivy home is impeccably designed, balancing tasteful formal spaces with well proportioned, welcoming informal rooms: perfect for a busy life. The landscaped front yard is open with tall trees & a wonderful slate porch. The rear is private, lush & pastoral, with stone patio, fire pit, fenced garden. Inside, enjoy the fine finishes & craftsmanship you want in a forever home. Custom cabinetry abounds, along with oak floors, 4 fireplaces, a spacious main floor owner’s suite, a home office w/built-in partners’ desk, shelves & storage, & a unique atrium side foyer housing a beautiful winding stair connecting all of the home’s levels. The fabulous mudroom keeps you organized.The breezy screen porch w/fireplace is an ideal retreat.The 2nd floor loft is a great study space/teen lounge. The terrace level has a 5th bedroom, full bath, family rm with fp plus a studio/gym space. More: a 3 car garage, 2300+ unfinished sf up & down, for future expansion. This home is better than new & could not be replicated at this quality for this price. Old Ballard Farm is a friendly small neighborhood just minutes to Meriwether Lewis Elem., easy Cville access via 250, Garth or Old Ballard Rd. See Virtual Tour, floor plans in docs.
Location
State VA
County Albemarle
Area Albemarle
Zoning PUD Planned Unit Development
Rooms
Basement Finished, Full, Heated, Inside Access, Outside Entrance, Unfinished, Walk Out, Windows
Kitchen Glass Front Cabinets, Granite, Painted Cabinets
Interior
Heating Central Heat, Dual Fuel, Heat Pump, Propane
Cooling Central AC, Heat Pump
Flooring Carpet, Ceramic Tile
Fireplaces Type Brick, Gas, Gas Logs, Glassed-in, Stone, Three or More, Wood Burning
Appliance Dishwasher, Double Oven, Island, Microwave, Pantry, Recessed Light, Refrigerator, Vegetable Sink, Wall Oven, Gas Cooktop
Laundry Dryer, Washer
Exterior
Parking Features Attached, Auto Door, Electricity, Faces Side
Garage Spaces 3.0
View Residential View
Roof Type Architectural Style
Building
Lot Description Garden Space
Story 2 Story
Foundation Poured Concrete
Sewer Septic Tank
Water Individual Well
Level or Stories 2 Story
Structure Type Hardie Plank,Stone
New Construction No
Schools
Elementary Schools Meriwether Lewis
Middle Schools Henley
High Schools Western Albemarle
Others
SqFt Source Builder
Read Less
Want to know what your home might be worth? Contact us for a FREE valuation!

Our team is ready to help you sell your home for the highest possible price ASAP
Bought with RE/MAX REALTY SPECIALISTS-CROZET






