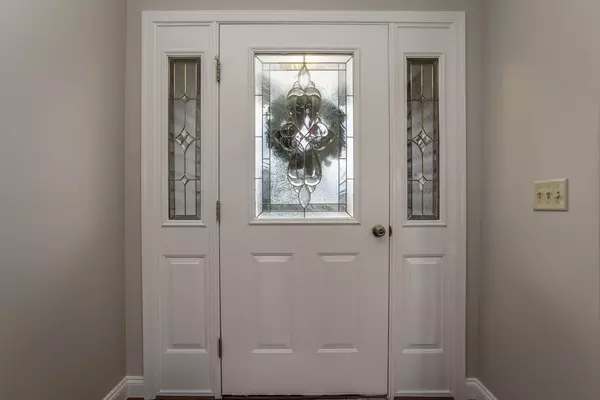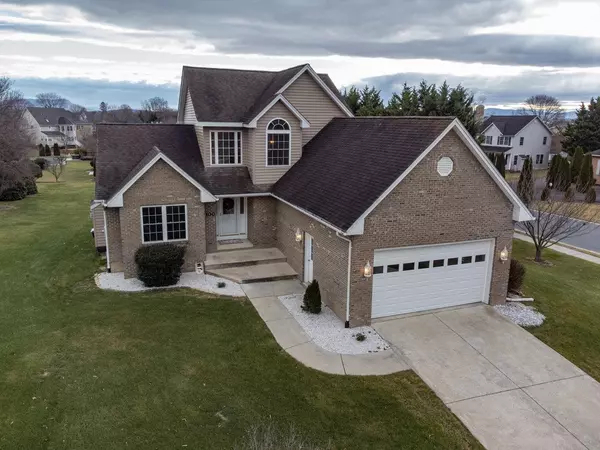$475,000
$475,000
For more information regarding the value of a property, please contact us for a free consultation.
100 OAK MEADOW DR Bridgewater, VA 22812
4 Beds
3.5 Baths
2,532 SqFt
Key Details
Sold Price $475,000
Property Type Single Family Home
Sub Type Detached
Listing Status Sold
Purchase Type For Sale
Square Footage 2,532 sqft
Price per Sqft $187
Subdivision Oak Meadows
MLS Listing ID 637740
Sold Date 02/17/23
Style Cape Cod
Bedrooms 4
Full Baths 3
Half Baths 1
Year Built 2000
Annual Tax Amount $2,470
Tax Year 2022
Lot Size 0.480 Acres
Acres 0.48
Property Description
This beautiful upscale home, nestled in the Town of Bridgewater offers four bedrooms, 3.5 baths, an attached two car garage, full basement, and sits on a large half acre corner lot, located in popular Oak Meadows Subdivision!! You will enjoy the open floor plan with hardwood floors, vaulted ceilings, and a gas fireplace in the living room, dining area with French doors leading to the large deck and gorgeous outdoor space, a spacious kitchen with ceramic tile, stainless steel appliances, granite tops, tile backsplash, and a mudroom leading to the attached double car garage. The master bedroom and full bathroom located on the main level offer a huge walk-in closet, a jacuzzi tub, and double vanity. The second level has two additional bedrooms and a full bathroom. Don't miss the huge backyard with a deck for relaxing and entertaining and full walk-out basement with family room, office, one bedroom and one bath. Recent updates include new appliances, fresh paint and a fully serviced HVAC system.
Location
State VA
County Rockingham
Area Rockingham
Zoning Town
Rooms
Basement Finished, Full, Inside Access, Outside Entrance, Partly Finished, Walk Out, Windows
Kitchen Oak Cabinets
Interior
Heating Forced Air, Propane
Cooling Central AC, Heat Pump
Flooring Carpet, Ceramic Tile, Hardwood
Fireplaces Type Gas, Gas Logs, One
Window Features Double-hung Windows,Insulated Windows,Vaulted/Cathedral Ceiling
Appliance Dishwasher, Disposal, Island, Microwave, Refrigerator, Electric Cooktop
Laundry Dryer, Dryer Hookup, Washer, Washer Hookup
Exterior
Parking Features Attached, Auto Door, Electricity, Faces Front, Large Vehicle, Windows
Garage Spaces 2.0
Roof Type Composition Shingle
Building
Lot Description Garden Space
Story 1.5 Story
Foundation Insulated Concrete Form
Sewer Public Sewer
Water Public Water
Level or Stories 1.5 Story
Structure Type Brick,Vinyl
New Construction No
Schools
Elementary Schools John Wayland
Middle Schools Wilbur S. Pence
High Schools Turner Ashby
Others
SqFt Source Other
Read Less
Want to know what your home might be worth? Contact us for a FREE valuation!

Our team is ready to help you sell your home for the highest possible price ASAP
Bought with Funkhouser Real Estate Group






