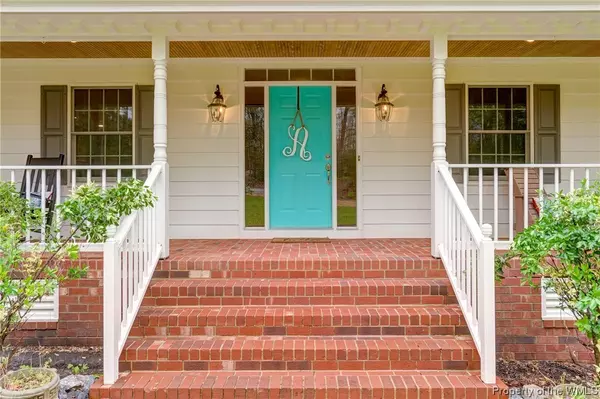Bought with Beth Baldwin • Virginia Capital Realty, LLC
$430,000
$425,000
1.2%For more information regarding the value of a property, please contact us for a free consultation.
9531 Cosby Mill RD Quinton, VA 23141
4 Beds
4 Baths
3,312 SqFt
Key Details
Sold Price $430,000
Property Type Single Family Home
Sub Type Detached
Listing Status Sold
Purchase Type For Sale
Square Footage 3,312 sqft
Price per Sqft $129
Subdivision None
MLS Listing ID 2001441
Sold Date 06/10/20
Style Two Story,Transitional
Bedrooms 4
Full Baths 2
Half Baths 2
HOA Y/N No
Year Built 1993
Annual Tax Amount $3,444
Tax Year 2020
Lot Size 6.470 Acres
Acres 6.47
Property Description
Country living at it's finest! With over 3,300 square feet of living space and 6.47 acres of land you have it all. This 2-level "Colonial Farmhouse" offers 3 Bedrooms, 2 Full Baths and 2 half Baths which allows you to accommodate all of your family needs. With a newly renovated Kitchen, you have space to entertain family and friends for any occasion. Lower level also offers a separate Dining Room, Family Room, Sun room along with two additional rooms that can be used as an office, den or guest suite. Second level offers three spacious Bedrooms and two full Bathrooms for your family needs. Your outside living space does not disappoint with a large inground pool, patio and privacy galore!
Location
State VA
County New Kent
Rooms
Basement Crawl Space
Ensuite Laundry Washer Hookup, Dryer Hookup
Interior
Interior Features Ceiling Fan(s), Dining Area, Separate/Formal Dining Room, Double Vanity, Eat-in Kitchen, Granite Counters, Multiple Primary Suites, Recessed Lighting, Solid Surface Counters, Walk-In Closet(s)
Laundry Location Washer Hookup,Dryer Hookup
Heating Electric, Heat Pump
Cooling Heat Pump
Flooring Carpet, Linoleum, Tile, Wood
Fireplaces Number 1
Fireplaces Type Gas
Fireplace Yes
Appliance Built-In Oven, Dryer, Dishwasher, Electric Water Heater, Disposal, Microwave, Refrigerator
Laundry Washer Hookup, Dryer Hookup
Exterior
Exterior Feature Deck, Porch, Unpaved Driveway
Garage Attached, Driveway, Garage, Heated Garage, Unpaved, Three or more Spaces
Fence Back Yard
Pool Fenced, In Ground, Pool
Waterfront No
Water Access Desc Well
Roof Type Asphalt,Shingle
Accessibility Accessibility Features, Accessible Bedroom, Accessible Kitchen
Porch Rear Porch, Deck, Front Porch, Porch
Parking Type Attached, Driveway, Garage, Heated Garage, Unpaved, Three or more Spaces
Building
Story 2
Entry Level Two
Sewer Septic Tank
Water Well
Architectural Style Two Story, Transitional
Level or Stories Two
New Construction No
Schools
Elementary Schools G. W. Watkins
Middle Schools New Kent
High Schools New Kent
Others
Tax ID 9 4AA 1
Ownership Fee Simple,Individuals
Financing Conventional
Read Less
Want to know what your home might be worth? Contact us for a FREE valuation!
Our team is ready to help you sell your home for the highest possible price ASAP






