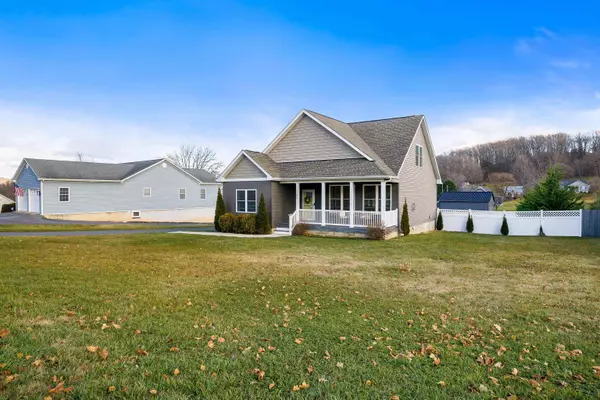182 MONTGOMERY RD Staunton, VA 24401
3 Beds
2.5 Baths
1,998 SqFt
UPDATED:
01/06/2025 09:21 PM
Key Details
Property Type Single Family Home
Sub Type Detached
Listing Status Pending
Purchase Type For Sale
Square Footage 1,998 sqft
Price per Sqft $175
Subdivision Jollivue
MLS Listing ID 659758
Bedrooms 3
Full Baths 2
Half Baths 1
Year Built 2018
Annual Tax Amount $1,918
Tax Year 2024
Lot Size 0.500 Acres
Acres 0.5
Property Description
Location
State VA
County Augusta
Area Augusta
Zoning SF10
Rooms
Basement Conditioned Crawl
Kitchen Granite, White Cabinets
Interior
Heating Heat Pump
Cooling Central AC
Flooring Carpet, Ceramic Tile, Hardwood
Fireplaces Type Gas Logs
Window Features 10' Ceilings,Tray Ceiling
Laundry Dryer Hookup, Washer Hookup
Exterior
Roof Type Composition Shingle
Building
Story 2 Story
Foundation Concrete Block
Sewer Public Sewer
Water Public Water
Level or Stories 2 Story
Structure Type Vinyl
New Construction No
Schools
Elementary Schools Riverheads
Middle Schools Riverheads
High Schools Riverheads
Others
SqFt Source Public Records





