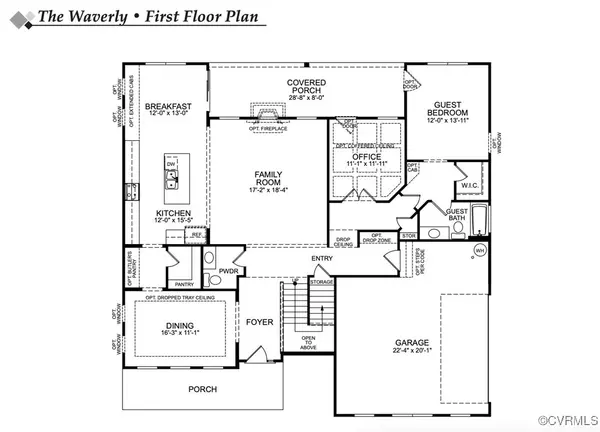
12849 Killycrom DR Chesterfield, VA 23838
7 Beds
6 Baths
3,818 SqFt
UPDATED:
12/18/2024 03:42 PM
Key Details
Property Type Single Family Home
Sub Type Single Family Residence
Listing Status Pending
Purchase Type For Sale
Square Footage 3,818 sqft
Price per Sqft $224
Subdivision Lake Margaret
MLS Listing ID 2431973
Style Two Story
Bedrooms 7
Full Baths 5
Half Baths 1
Construction Status To Be Built
HOA Fees $40/mo
HOA Y/N Yes
Year Built 2024
Annual Tax Amount $1,143
Tax Year 2024
Lot Size 1.719 Acres
Acres 1.719
Property Description
Location
State VA
County Chesterfield
Community Lake Margaret
Area 54 - Chesterfield
Direction Head southeast on State Rte 626 toward Killycrom Dr, turn right onto Killycrom Dr. House is on the left of the cul-de-sac.
Rooms
Basement Finished, Walk-Out Access
Interior
Interior Features Bedroom on Main Level, Dining Area, Separate/Formal Dining Room, Double Vanity, Eat-in Kitchen, French Door(s)/Atrium Door(s), Granite Counters, High Ceilings, Kitchen Island, Loft, Bath in Primary Bedroom, Pantry, Walk-In Closet(s)
Heating Forced Air, Natural Gas
Cooling Central Air, Electric
Flooring Partially Carpeted, Tile, Vinyl
Appliance Dishwasher, Exhaust Fan, Disposal, Gas Water Heater, Microwave, Range Hood, Stove, Tankless Water Heater
Laundry Washer Hookup, Dryer Hookup
Exterior
Exterior Feature Sprinkler/Irrigation, Porch, Paved Driveway
Parking Features Attached
Garage Spaces 2.0
Fence None
Pool None
Community Features Home Owners Association
Porch Rear Porch, Porch
Garage Yes
Building
Lot Description Cul-De-Sac
Story 2
Sewer Septic Tank
Water Public
Architectural Style Two Story
Level or Stories Two
Structure Type Block,Drywall,Frame,Vinyl Siding
New Construction Yes
Construction Status To Be Built
Schools
Elementary Schools Ettrick
Middle Schools Matoaca
High Schools Matoaca
Others
HOA Fee Include Common Areas,Snow Removal
Tax ID 764641874200000
Ownership Corporate
Security Features Smoke Detector(s)
Special Listing Condition Corporate Listing





