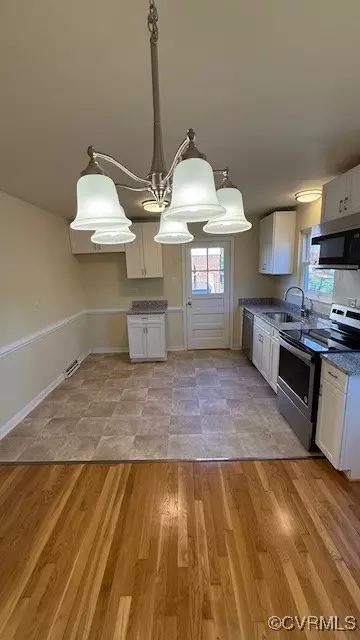
501 Faye ST Richmond, VA 23225
3 Beds
2 Baths
1,579 SqFt
UPDATED:
12/21/2024 12:01 PM
Key Details
Property Type Single Family Home
Sub Type Single Family Residence
Listing Status Active
Purchase Type For Sale
Square Footage 1,579 sqft
Price per Sqft $227
Subdivision Westover South
MLS Listing ID 2431976
Style Tri-Level
Bedrooms 3
Full Baths 1
Half Baths 1
Construction Status Renovated
HOA Y/N No
Year Built 1971
Annual Tax Amount $2,508
Tax Year 2024
Lot Size 9,099 Sqft
Acres 0.2089
Property Description
Location
State VA
County Richmond City
Community Westover South
Area 60 - Richmond
Rooms
Basement Crawl Space
Interior
Interior Features Eat-in Kitchen, Fireplace, Granite Counters
Heating Electric, Heat Pump
Cooling Central Air, Heat Pump
Flooring Partially Carpeted, Wood
Fireplaces Number 1
Fireplace Yes
Appliance Dishwasher, Electric Water Heater, Microwave, Stove
Laundry Washer Hookup, Dryer Hookup
Exterior
Exterior Feature Lighting, Paved Driveway
Fence Back Yard, Chain Link, Fenced
Pool None
Roof Type Shingle
Topography Level
Porch Rear Porch, Patio
Garage No
Building
Lot Description Landscaped, Level
Story 2
Foundation Slab
Sewer Public Sewer
Water Public
Architectural Style Tri-Level
Level or Stories Two, Multi/Split
Structure Type Brick,Frame,Vinyl Siding
New Construction No
Construction Status Renovated
Schools
Elementary Schools Redd
Middle Schools Lucille Brown
High Schools Huguenot
Others
Tax ID C005-0934-042
Ownership Corporate
Special Listing Condition Corporate Listing







