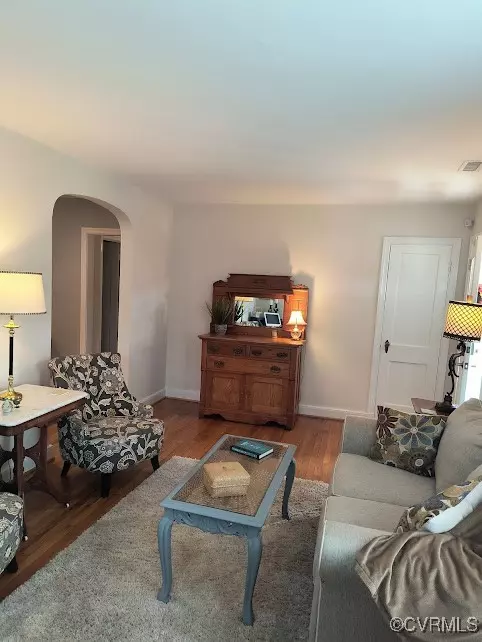
6908 Everview RD Richmond, VA 23226
2 Beds
2 Baths
1,248 SqFt
UPDATED:
12/17/2024 01:09 PM
Key Details
Property Type Single Family Home
Sub Type Single Family Residence
Listing Status Pending
Purchase Type For Sale
Square Footage 1,248 sqft
Price per Sqft $360
Subdivision Three Chopt Court
MLS Listing ID 2431411
Style Bungalow,Cottage
Bedrooms 2
Full Baths 2
Construction Status Actual
HOA Y/N No
Year Built 1948
Annual Tax Amount $2,663
Tax Year 2024
Lot Size 10,201 Sqft
Acres 0.2342
Property Description
Location
State VA
County Henrico
Community Three Chopt Court
Area 22 - Henrico
Direction Everview Road is off of Three Chopt Road between Bandy Field and Village Shopping Center.
Rooms
Basement Partial, Storage Space, Unfinished
Interior
Interior Features Bedroom on Main Level, Eat-in Kitchen, Granite Counters, Kitchen Island, Main Level Primary
Heating Electric, Heat Pump
Cooling Heat Pump
Flooring Tile, Vinyl, Wood
Appliance Dryer, Dishwasher, Electric Cooking, Electric Water Heater, Disposal, Smooth Cooktop, Stove, Washer
Laundry Washer Hookup, Dryer Hookup
Exterior
Exterior Feature Porch, Storage, Shed, Paved Driveway
Fence Partial
Pool None
Roof Type Composition
Porch Front Porch, Patio, Porch
Garage No
Building
Lot Description Cleared, Cul-De-Sac
Story 1
Sewer Public Sewer
Water Public
Architectural Style Bungalow, Cottage
Level or Stories One
Additional Building Shed(s)
Structure Type Brick,Block,Mixed
New Construction No
Construction Status Actual
Schools
Elementary Schools Tuckahoe
Middle Schools Tuckahoe
High Schools Freeman
Others
Tax ID 763-739-1149
Ownership Individuals
Security Features Security System







