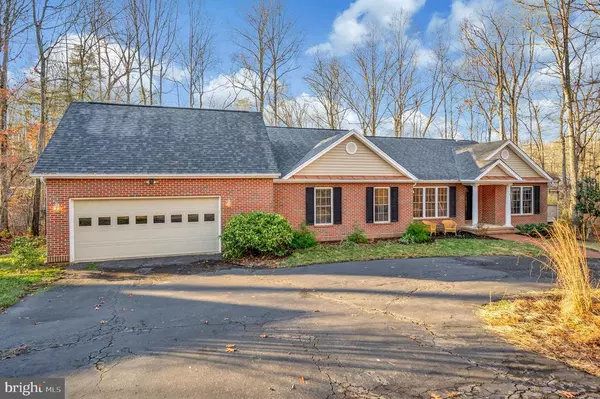
412 HAPPY CREEK RD Locust Grove, VA 22508
3 Beds
2 Baths
2,589 SqFt
UPDATED:
12/14/2024 05:43 AM
Key Details
Property Type Single Family Home
Sub Type Detached
Listing Status Active
Purchase Type For Sale
Square Footage 2,589 sqft
Price per Sqft $193
Subdivision Lake Of The Woods
MLS Listing ID VAOR2008484
Style Ranch
Bedrooms 3
Full Baths 2
HOA Fees $2,075/ann
Year Built 2001
Annual Tax Amount $2,631
Tax Year 2022
Lot Size 0.370 Acres
Acres 0.37
Property Description
Location
State VA
County Orange
Area Orange
Zoning R-3 Residential
Rooms
Basement Crawl
Interior
Heating Electric, Heat Pump
Cooling Central AC
Flooring Carpet, Hardwood, Wood
Fireplaces Type Gas, One
Window Features Tray Ceiling,Vaulted/Cathedral Ceiling
Laundry Dryer, Washer
Exterior
Garage Spaces 2.0
Fence Invisible
Pool Community
Waterfront Description Pond / Lake
View Garden View, Water View, Wooded View
Roof Type Architectural Style
Building
Story 2 Story
Sewer Public Sewer
Water Public Water
Level or Stories 2 Story
Structure Type Brick,Vinyl
New Construction No
Schools
Elementary Schools Locust Grove
Middle Schools Locust Grove
High Schools Orange
Others
SqFt Source Other






