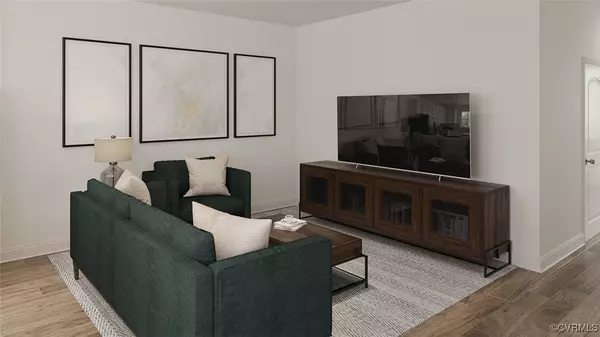
8632 Underhill DR Glen Allen, VA 23060
3 Beds
3 Baths
1,470 SqFt
OPEN HOUSE
Sat Dec 21, 11:00am - 5:00pm
Sun Dec 22, 11:00am - 5:00pm
Mon Dec 23, 11:00am - 5:00pm
UPDATED:
12/21/2024 10:09 PM
Key Details
Property Type Townhouse
Sub Type Townhouse
Listing Status Active
Purchase Type For Sale
Square Footage 1,470 sqft
Price per Sqft $258
Subdivision Retreat At One
MLS Listing ID 2431644
Style Modern,Two Story
Bedrooms 3
Full Baths 2
Half Baths 1
Construction Status Under Construction
HOA Fees $75/mo
HOA Y/N Yes
Year Built 2024
Tax Year 2024
Property Description
*Pictures are of a similar home*
Location
State VA
County Henrico
Community Retreat At One
Area 34 - Henrico
Direction I-64 E/ I-95 towards Washington/Norfolk, merge onto I-295, exit 43D merge onto US1/Brook Rd, turn left then right. (Next to DMV)
Interior
Interior Features Dining Area, Double Vanity, Granite Counters, High Ceilings, Kitchen Island
Heating Electric
Cooling Electric
Flooring Ceramic Tile, Partially Carpeted
Window Features Thermal Windows
Appliance Dishwasher, Exhaust Fan, Electric Cooking, Electric Water Heater, Disposal
Exterior
Exterior Feature Lighting, Paved Driveway
Parking Features Attached
Garage Spaces 1.0
Pool None
Community Features Basketball Court, Common Grounds/Area, Home Owners Association
Amenities Available Landscaping
Roof Type Shingle
Garage Yes
Building
Story 2
Foundation Slab
Sewer Public Sewer
Water Public
Architectural Style Modern, Two Story
Level or Stories Two
Structure Type Brick,Concrete,Stone
New Construction Yes
Construction Status Under Construction
Schools
Elementary Schools Longdale
Middle Schools Brookland
High Schools Hermitage
Others
Tax ID TBD
Ownership Corporate
Special Listing Condition Corporate Listing







