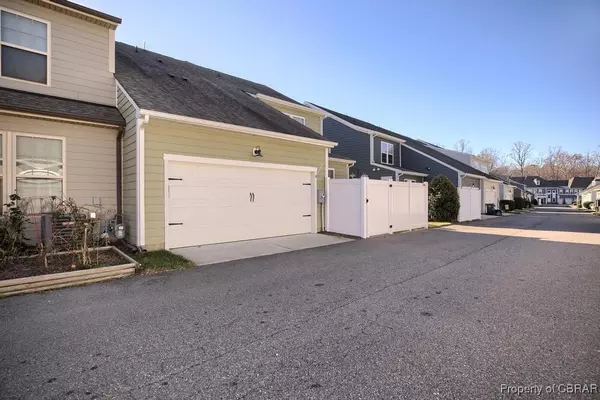
4060 Prospect ST Williamsburg, VA 23185
3 Beds
3 Baths
2,097 SqFt
UPDATED:
12/20/2024 03:45 PM
Key Details
Property Type Townhouse
Sub Type Townhouse
Listing Status Active
Purchase Type For Sale
Square Footage 2,097 sqft
Price per Sqft $209
Subdivision Village Green North
MLS Listing ID 2431279
Style Row House
Bedrooms 3
Full Baths 2
Half Baths 1
Construction Status Actual
HOA Fees $206/mo
HOA Y/N Yes
Year Built 2016
Annual Tax Amount $2,680
Tax Year 2024
Lot Size 2,657 Sqft
Acres 0.061
Property Description
Welcome to your dream home nestled in the highly sought-after Quarter Path Subdivision! Conveniently situated near the hospital and all the vibrant offerings of Williamsburg, this stunning townhouse combines modern amenities with comfortable living. Featuring a spacious living area and a stylish kitchen complete with a gas range that any home chef would adore. Equipped with dual zoned forced hot air natural gas HVAC and a programmable thermostat, you can create the perfect atmosphere year-round. This lovely residence boasts three expansive bedrooms and two and a half pristine bathrooms, providing ample space for you and your loved ones. As you make your way through the home, you'll discover a dedicated pantry for all your storage needs and a tankless water heater. Much more!
Location
State VA
County Williamsburg
Community Village Green North
Area 120 - Williamsburg
Direction Rt. 199 to Quarterpath Rd, veer right Battery, left on Roundabout.
Interior
Interior Features Ceiling Fan(s), Dining Area, Granite Counters, High Speed Internet, Loft, Bath in Primary Bedroom, Main Level Primary, Pantry, Cable TV, Wired for Data
Heating Forced Air, Natural Gas, Zoned
Cooling Central Air
Flooring Carpet, Ceramic Tile, Wood
Appliance Dryer, Dishwasher, Gas Cooking, Microwave, Tankless Water Heater, Washer
Laundry Washer Hookup, Dryer Hookup
Exterior
Parking Features Attached
Garage Spaces 2.0
Fence None
Pool None, Community
Community Features Clubhouse, Fitness, Pool
Roof Type Asphalt,Shingle
Porch Patio
Garage Yes
Building
Story 2
Foundation Slab
Sewer Public Sewer
Water Public
Architectural Style Row House
Level or Stories Two
Structure Type Drywall,Frame,HardiPlank Type
New Construction No
Construction Status Actual
Schools
Elementary Schools Laurel Lane
Middle Schools Berkeley
High Schools Lafayette
Others
HOA Fee Include Clubhouse,Pool(s),Trash
Tax ID 590-03-01-087
Ownership Individuals







