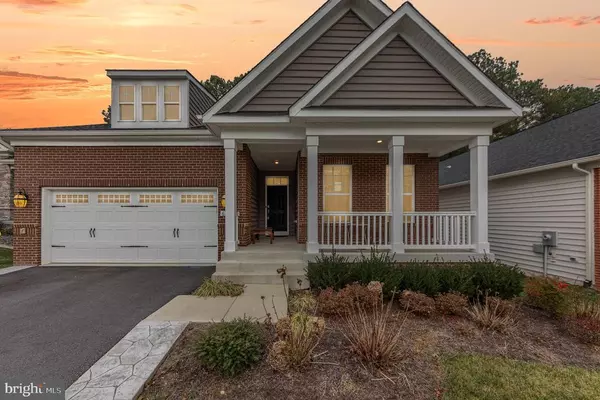
6128 NEW BERNE RD Fredericksburg, VA 22407
5 Beds
4 Baths
3,113 SqFt
UPDATED:
12/21/2024 10:52 PM
Key Details
Property Type Single Family Home
Sub Type Detached
Listing Status Active
Purchase Type For Sale
Square Footage 3,113 sqft
Price per Sqft $205
Subdivision Virginia Heritage At Lee'S Parke
MLS Listing ID VASP2029176
Style Ranch
Bedrooms 5
Full Baths 4
HOA Fees $270/mo
Year Built 2021
Annual Tax Amount $3,554
Tax Year 2022
Lot Size 6,098 Sqft
Acres 0.14
Property Description
Location
State VA
County Spotsylvania
Area Spotsylvania
Zoning P-2 Professional
Rooms
Basement Heated, Inside Access, Partly Finished, Sump Pump, Walk Out, Windows
Interior
Heating Forced Air, Natural Gas
Cooling Central AC
Flooring Brick, Carpet, Ceramic Tile
Fireplaces Type One
Window Features 9' Ceilings,Tray Ceiling
Laundry Dryer, Washer
Exterior
Garage Spaces 2.0
Pool Community
View Wooded View
Building
Story 2 Story
Foundation Poured Concrete
Sewer Public Sewer
Water Public Water
Level or Stories 2 Story
Structure Type Brick,Vinyl
New Construction No
Others
SqFt Source Public Records






