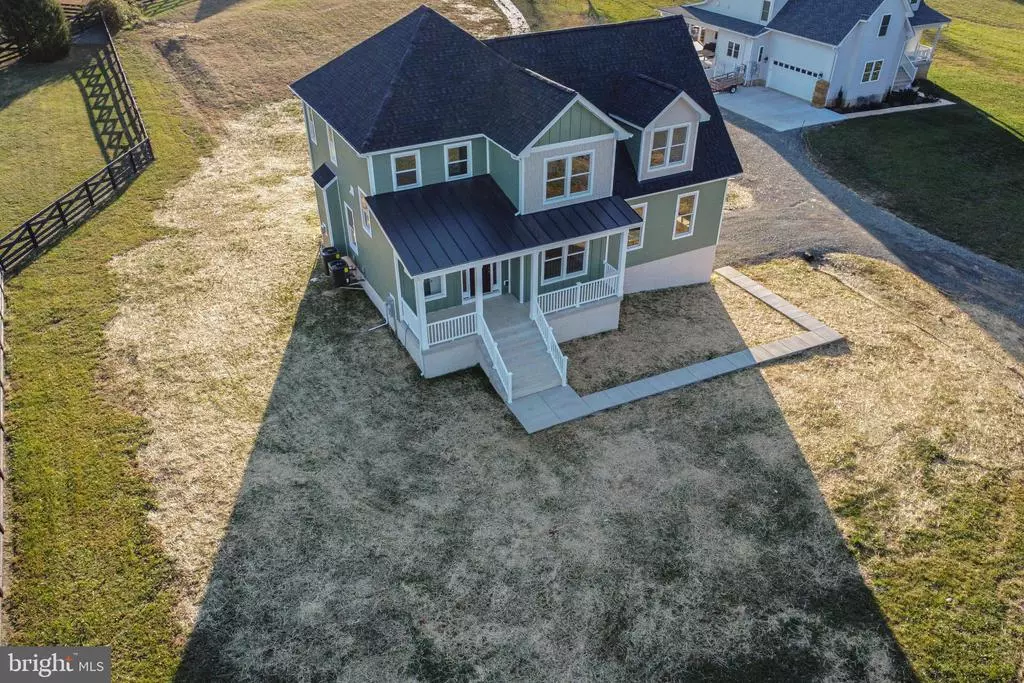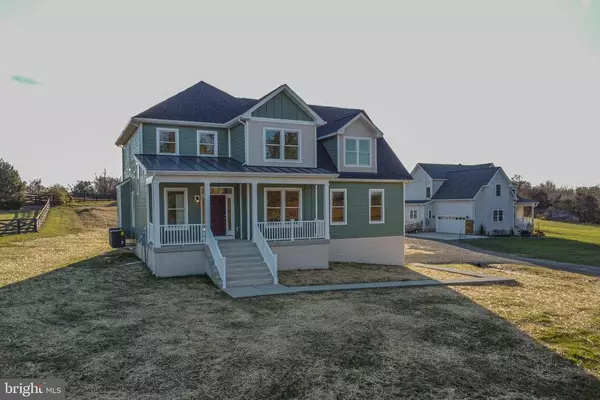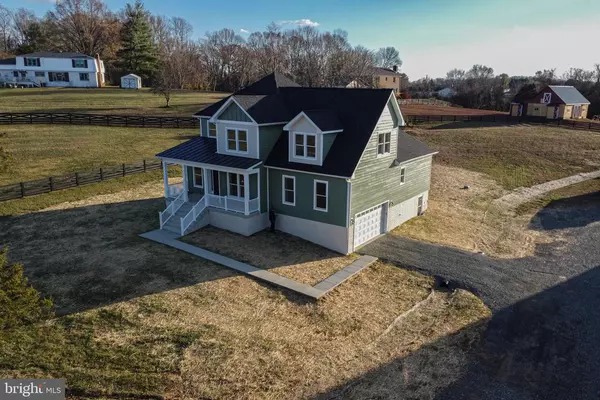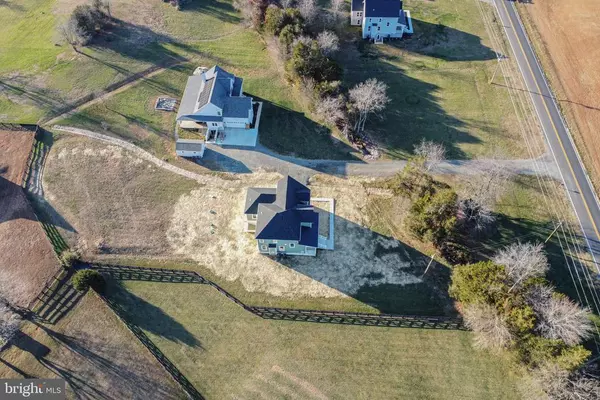
7685 OPAL RD Warrenton, VA 20186
4 Beds
4 Baths
2,526 SqFt
UPDATED:
12/06/2024 03:22 PM
Key Details
Property Type Single Family Home
Sub Type Detached
Listing Status Active
Purchase Type For Sale
Square Footage 2,526 sqft
Price per Sqft $316
MLS Listing ID VAFQ2014878
Style Traditional
Bedrooms 4
Full Baths 3
Half Baths 1
Year Built 2024
Tax Year 2024
Lot Size 1.180 Acres
Acres 1.18
Property Description
Location
State VA
County Fauquier
Area Fauquier
Zoning R-1 Residential
Interior
Heating Electric, Heat Pump, Natural Gas, Propane
Cooling Central AC
Flooring Ceramic Tile, Hardwood
Fireplaces Type Gas, One
Window Features Double-hung Windows
Laundry Dryer Hookup, Washer Hookup
Exterior
Garage Spaces 2.0
View Garden View, Panoramic View, Pastoral View, Wooded View
Roof Type Architectural Style
Building
Story 3 Story
Foundation Poured Concrete
Sewer Septic Tank
Water Public Water
Level or Stories 3 Story
Structure Type Concrete,Hardie Plank
New Construction Yes
Schools
Elementary Schools Margaret M. Pierce
Middle Schools William C. Taylor
High Schools Liberty (Fauquier)
Others
SqFt Source Other






