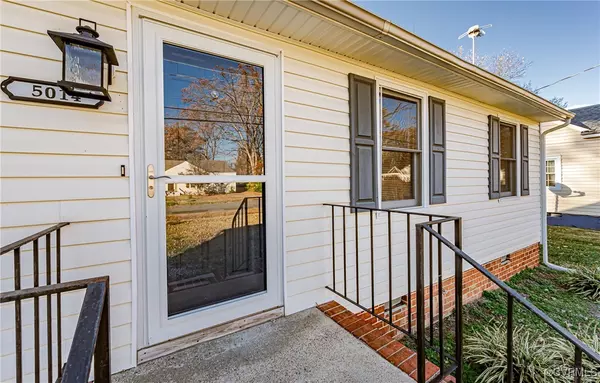
5014 Caldwell AVE Chesterfield, VA 23234
3 Beds
2 Baths
1,098 SqFt
UPDATED:
12/07/2024 09:09 PM
Key Details
Property Type Single Family Home
Sub Type Single Family Residence
Listing Status Pending
Purchase Type For Sale
Square Footage 1,098 sqft
Price per Sqft $213
Subdivision Chase J H
MLS Listing ID 2431023
Style Ranch
Bedrooms 3
Full Baths 1
Half Baths 1
Construction Status Actual
HOA Y/N No
Year Built 1985
Annual Tax Amount $1,911
Tax Year 2024
Lot Size 9,583 Sqft
Acres 0.22
Property Description
Location
State VA
County Chesterfield
Community Chase J H
Area 52 - Chesterfield
Direction From 150N, Exit Rt.1/Rt301, bear left, left on Falling Creek, Rt on Caldwell, house on left.
Rooms
Basement Crawl Space
Interior
Heating Electric
Cooling Central Air
Flooring Partially Carpeted, Vinyl
Appliance Dishwasher, Electric Water Heater, Disposal, Oven, Refrigerator
Exterior
Exterior Feature Deck, Unpaved Driveway
Fence Fenced, Partial
Pool None
Roof Type Composition
Porch Deck
Garage No
Building
Story 1
Sewer Public Sewer
Water Public
Architectural Style Ranch
Level or Stories One
Structure Type Drywall,Vinyl Siding,Wood Siding
New Construction No
Construction Status Actual
Schools
Elementary Schools Falling Creek
Middle Schools Falling Creek
High Schools Meadowbrook
Others
Tax ID 788-69-04-89-300-000
Ownership Individuals







