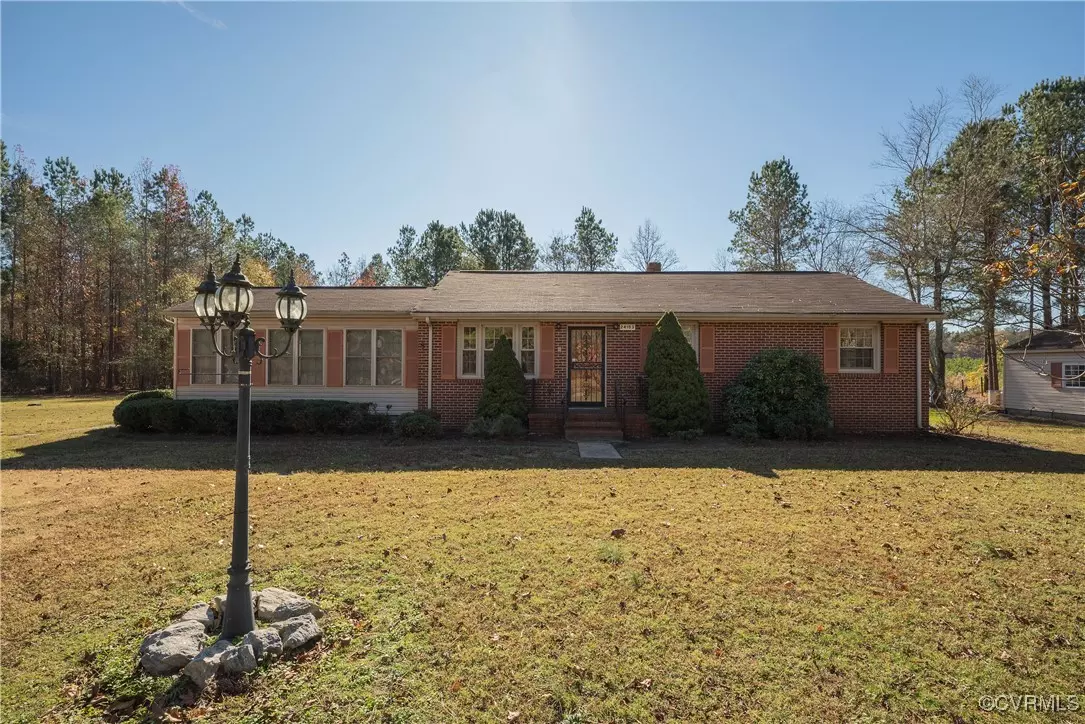
24103 Dabney Mill RD North Dinwiddie, VA 23803
2 Beds
2 Baths
1,486 SqFt
UPDATED:
12/09/2024 08:05 PM
Key Details
Property Type Single Family Home
Sub Type Single Family Residence
Listing Status Pending
Purchase Type For Sale
Square Footage 1,486 sqft
Price per Sqft $178
MLS Listing ID 2430842
Style Ranch
Bedrooms 2
Full Baths 2
Construction Status Actual
HOA Y/N No
Year Built 1961
Annual Tax Amount $1,139
Tax Year 2024
Lot Size 1.320 Acres
Acres 1.32
Property Description
Location
State VA
County Dinwiddie
Area 61 - Dinwiddie
Direction I-85 S to exit 61. L on 460 2/10 mi to R on Boydton Plank Rd 3.5 miles to L on Dabney Mill Rd 2.8 miles to property on the right.
Rooms
Basement Crawl Space
Interior
Interior Features Ceiling Fan(s), Eat-in Kitchen, Laminate Counters, Main Level Primary, Paneling/Wainscoting
Heating Electric, Heat Pump
Cooling Heat Pump
Flooring Carpet, Ceramic Tile, Wood
Fireplaces Type Gas, Ventless
Fireplace Yes
Window Features Thermal Windows
Appliance Dryer, Dishwasher, Electric Water Heater, Refrigerator, Stove, Water Purifier, Washer
Laundry Washer Hookup, Dryer Hookup
Exterior
Exterior Feature Deck, Storage, Shed, Unpaved Driveway
Fence None
Pool None
Roof Type Composition
Porch Rear Porch, Deck
Garage No
Building
Story 1
Sewer Septic Tank
Water Well
Architectural Style Ranch
Level or Stories One
Additional Building Storage
Structure Type Brick,Drywall,Frame,Vinyl Siding
New Construction No
Construction Status Actual
Schools
Elementary Schools Southside
Middle Schools Dinwiddie
High Schools Dinwiddie
Others
Tax ID 2958 & 10048
Ownership Individuals







