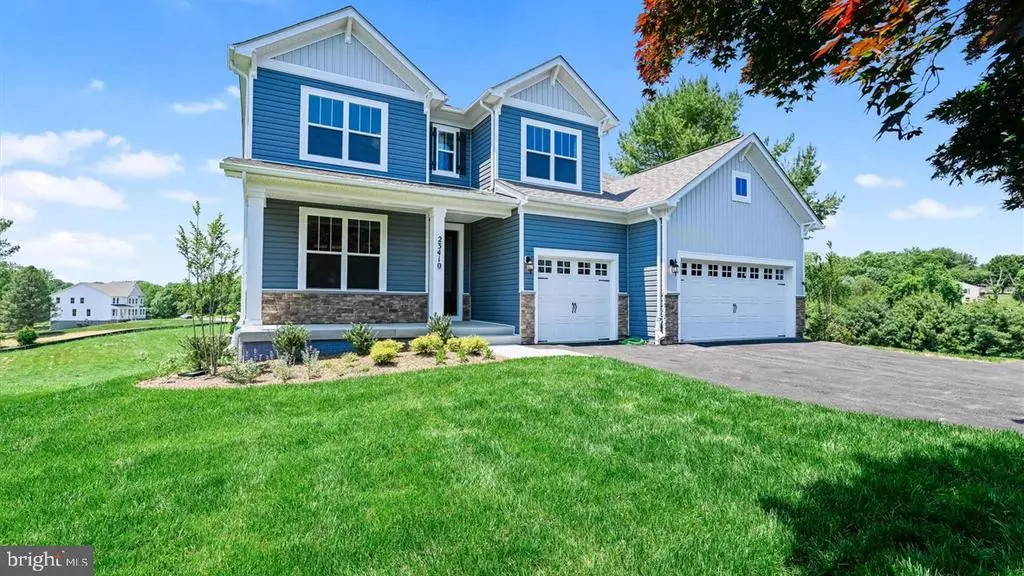
5030 THORNTON WAY Broad Run, VA
6 Beds
5 Baths
4,256 SqFt
UPDATED:
12/13/2024 11:15 AM
Key Details
Property Type Single Family Home
Sub Type Detached
Listing Status Active
Purchase Type For Sale
Square Footage 4,256 sqft
Price per Sqft $223
MLS Listing ID VAFQ2014874
Style Traditional
Bedrooms 6
Full Baths 5
HOA Fees $75/mo
Annual Tax Amount $8,430
Tax Year 2025
Lot Size 1.330 Acres
Acres 1.33
Property Description
Location
State VA
County Fauquier
Area Fauquier
Zoning R-1 Residential
Rooms
Basement Finished, Outside Entrance, Sump Pump
Interior
Heating Central Heat, Forced Air, Propane
Cooling Central AC
Flooring Carpet, Ceramic Tile, Laminate
Fireplaces Type One
Window Features 9' Ceilings,Low-E Windows,Screens,Tray Ceiling
Laundry Dryer Hookup, Washer Hookup
Exterior
Garage Spaces 3.0
Roof Type Architectural Style,Composition Shingle
Building
Story 3 Story
Foundation Poured Concrete
Sewer Public Sewer
Water Public Water
Level or Stories 3 Story
Structure Type Brick,Concrete,Glass,Shingle,Vinyl
New Construction Yes
Schools
Elementary Schools W. G. Coleman/C. Thompson
Middle Schools Marshall
High Schools Kettle Run
Others
SqFt Source Other






