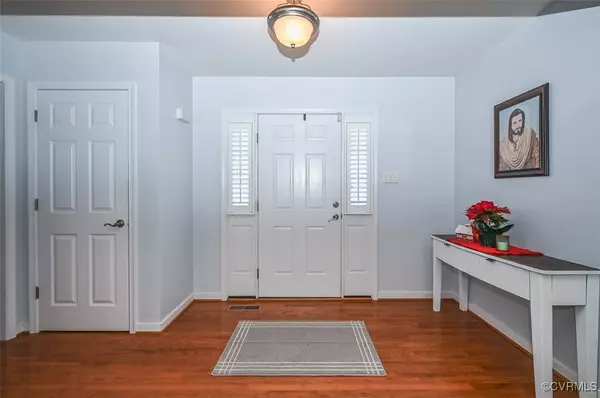
1812 Bantry DR Midlothian, VA 23114
4 Beds
3 Baths
2,267 SqFt
UPDATED:
12/08/2024 04:22 PM
Key Details
Property Type Single Family Home
Sub Type Single Family Residence
Listing Status Pending
Purchase Type For Sale
Square Footage 2,267 sqft
Price per Sqft $207
Subdivision St James Woods
MLS Listing ID 2430989
Style Ranch,Transitional
Bedrooms 4
Full Baths 3
Construction Status Actual
HOA Y/N No
Year Built 2005
Annual Tax Amount $3,965
Tax Year 2024
Lot Size 0.286 Acres
Acres 0.286
Property Description
Location
State VA
County Chesterfield
Community St James Woods
Area 62 - Chesterfield
Direction Courthouse Rd to Lucks Ln, Left on Explorer Dr, left on Bantry Dr.
Rooms
Basement Crawl Space
Interior
Interior Features Bedroom on Main Level, Ceiling Fan(s), Cathedral Ceiling(s), Separate/Formal Dining Room, Double Vanity, Eat-in Kitchen, Fireplace, High Ceilings, Jetted Tub, Laminate Counters, Bath in Primary Bedroom, Main Level Primary, Pantry, Recessed Lighting, Walk-In Closet(s), Window Treatments
Heating Forced Air, Natural Gas
Cooling Central Air
Flooring Partially Carpeted, Vinyl, Wood
Fireplaces Number 1
Fireplaces Type Gas
Fireplace Yes
Window Features Window Treatments
Appliance Dishwasher, Electric Cooking, Disposal, Gas Water Heater, Microwave, Smooth Cooktop
Laundry Washer Hookup, Dryer Hookup
Exterior
Exterior Feature Deck, Sprinkler/Irrigation, Porch, Storage, Shed, Paved Driveway
Garage Spaces 2.0
Fence Back Yard, Fenced, Wood
Pool None
Roof Type Composition
Porch Front Porch, Deck, Porch
Garage Yes
Building
Story 1
Sewer Public Sewer
Water Public
Architectural Style Ranch, Transitional
Level or Stories One
Structure Type Brick,Frame,Vinyl Siding
New Construction No
Construction Status Actual
Schools
Elementary Schools Gordon
Middle Schools Midlothian
High Schools Monacan
Others
Tax ID 740-69-47-82-400-000
Ownership Individuals







