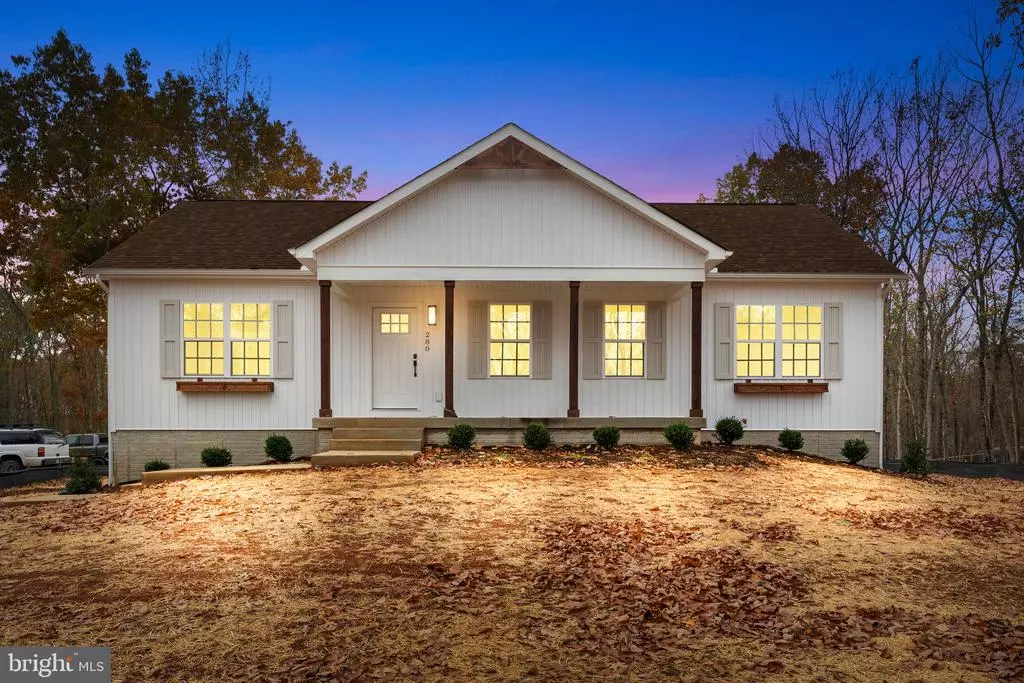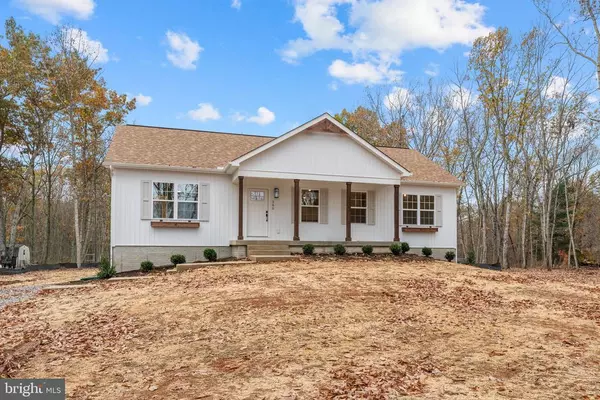
280 CABIN RD Mineral, VA 23117
5 Beds
3 Baths
2,800 SqFt
UPDATED:
12/13/2024 07:08 AM
Key Details
Property Type Single Family Home
Sub Type Detached
Listing Status Active
Purchase Type For Sale
Square Footage 2,800 sqft
Price per Sqft $167
MLS Listing ID VALA2006964
Style Ranch
Bedrooms 5
Full Baths 3
Year Built 2024
Annual Tax Amount $348
Tax Year 2022
Lot Size 6.310 Acres
Acres 6.31
Property Description
Location
State VA
County Louisa
Area Louisa
Zoning A-2 Rural Residential
Rooms
Basement Finished, Full, Inside Access, Outside Entrance, Sump Pump, Walk Out, Windows
Interior
Heating Central Heat, Electric, Forced Air, Heat Pump
Cooling Central AC, Heat Pump
Flooring Carpet, Ceramic Tile
Window Features Screens,Vaulted/Cathedral Ceiling
Laundry Dryer Hookup, Washer Hookup
Exterior
Roof Type Wood Shingle
Building
Story 2 Story
Foundation Concrete Slab
Sewer Septic Tank
Water Individual Well
Level or Stories 2 Story
Structure Type Concrete,Vinyl
New Construction Yes
Schools
Elementary Schools T. Jefferson
Middle Schools Louisa
High Schools Louisa
Others
SqFt Source Other






