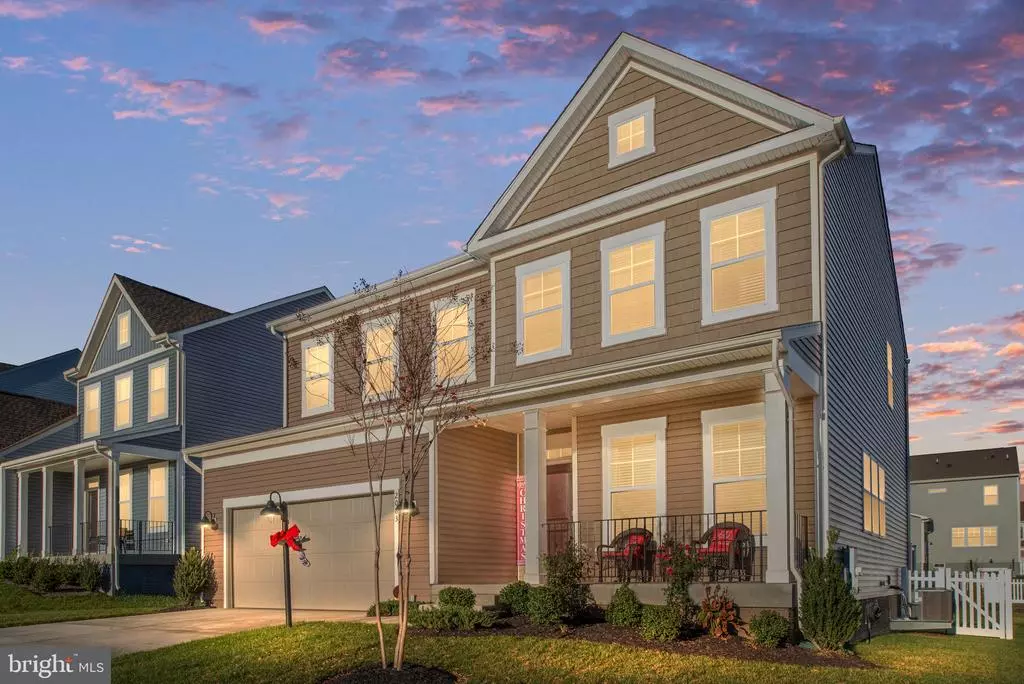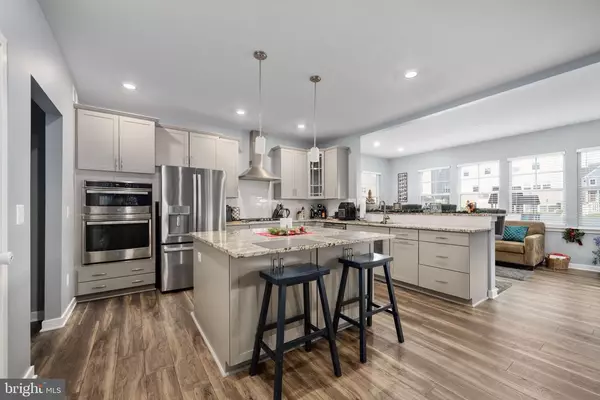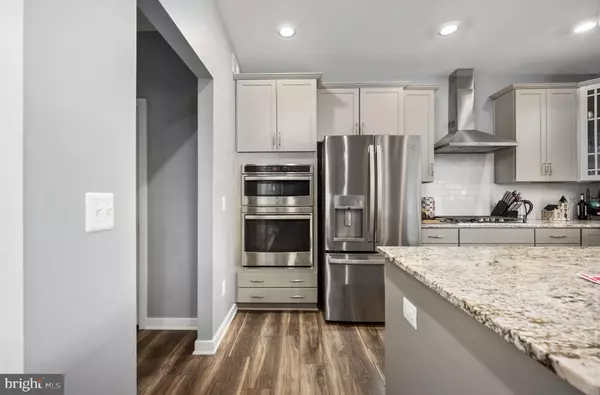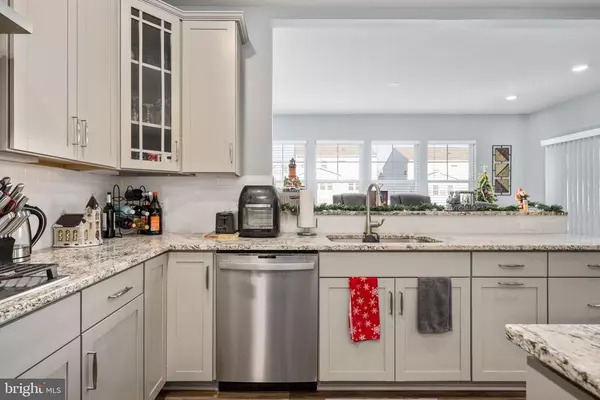REQUEST A TOUR

$ 699,900
Est. payment /mo
Active
2083 ARMSTRONG TERRACE #POWELL Jeffersonton, VA 22724
5 Beds
4 Baths
4,084 SqFt
UPDATED:
12/18/2024 05:14 PM
Key Details
Property Type Single Family Home
Sub Type Detached
Listing Status Active
Purchase Type For Sale
Square Footage 4,084 sqft
Price per Sqft $171
MLS Listing ID VACU2009348
Style Colonial
Bedrooms 5
Full Baths 3
Half Baths 1
HOA Fees $75/mo
Year Built 2023
Tax Year 2023
Lot Size 7,405 Sqft
Acres 0.17
Property Description
Stonehaven is a master planned community, currently building in phase three and four. Home values are growing with the community! This home offers almost every builder upgrade! Our sellers love this community so much, they are moving up to an Estate home but that's a win for you! Currently, there are not any Signature Series homesites available so you can own this better than new Powell floorplan with so many additional updates, post construction! Custom painting and wood accent wall, a fenced back yard with a beautiful deck that walks out onto a patio area have been added to this home! Builder finishes that also added over 100K in upgrades to this home include the morning room off of the gourmet kitchen, which also extends the basement footprint of the home. The gourmet kitchen features soft close drawers and shades of gray and white with Gray Cabinetry and Alpine Valley Granite as well as Glossy White subway tiled backsplash! Luxury vinyl flooring on the entire main level for easy clean up and pet friendly! The basement features a finished rec room, full bath and the 5th bedroom! The owner's bathroom features a frameless shower door and Gray cabinetry. Overlay on Stairs leading to the upper level and EVP in Hallway, Owner's Bedr
Location
State VA
County Culpeper
Area Culpeper
Zoning R-1 Residential
Rooms
Basement Inside Access, Outside Entrance, Partial, Walk Out, Windows
Interior
Heating Forced Air, Propane
Cooling Central AC
Exterior
Garage Spaces 2.0
Pool Community
Building
Story 3 Story
Foundation Poured Concrete
Sewer Public Sewer
Water Public Water
Level or Stories 3 Story
Structure Type Vinyl
New Construction Yes
Schools
High Schools Culpeper
Others
SqFt Source Other
Listed by CENTURY 21 New Millennium






