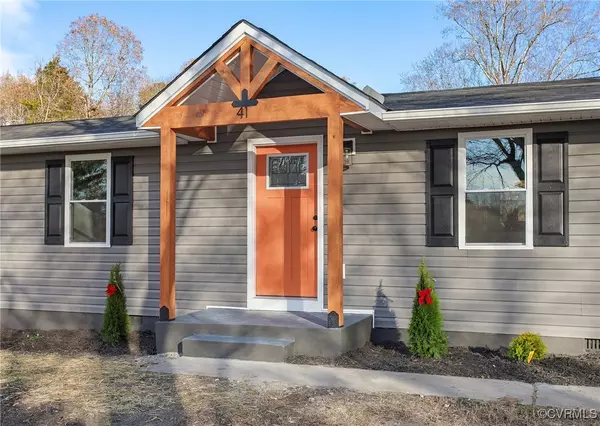
41 Robin LN Hanover, VA 23069
4 Beds
3 Baths
1,496 SqFt
UPDATED:
12/03/2024 01:53 PM
Key Details
Property Type Single Family Home
Sub Type Single Family Residence
Listing Status Pending
Purchase Type For Sale
Square Footage 1,496 sqft
Price per Sqft $217
MLS Listing ID 2430148
Style Ranch
Bedrooms 4
Full Baths 2
Half Baths 1
Construction Status Actual
HOA Y/N No
Year Built 1976
Annual Tax Amount $926
Tax Year 2024
Lot Size 2.000 Acres
Acres 2.0
Property Description
Location
State VA
County King William
Area 43 - King William
Direction CALNO ROAD TO ROBIN LANE
Rooms
Basement Crawl Space
Interior
Interior Features Bedroom on Main Level, Breakfast Area, Bay Window
Heating Electric, Heat Pump
Cooling Central Air, Heat Pump
Flooring Ceramic Tile, Wood
Appliance Dishwasher, Electric Water Heater, Disposal, Refrigerator, Stove
Exterior
Exterior Feature Unpaved Driveway
Fence None
Pool None
Roof Type Asphalt
Porch Patio
Garage No
Building
Lot Description Cleared
Story 1
Sewer Other, Septic Tank
Water Well
Architectural Style Ranch
Level or Stories One
Structure Type Aluminum Siding,Frame
New Construction No
Construction Status Actual
Schools
Elementary Schools Acquinton
Middle Schools Hamilton Holmes
High Schools King William
Others
Tax ID 10-28A
Ownership Individuals







